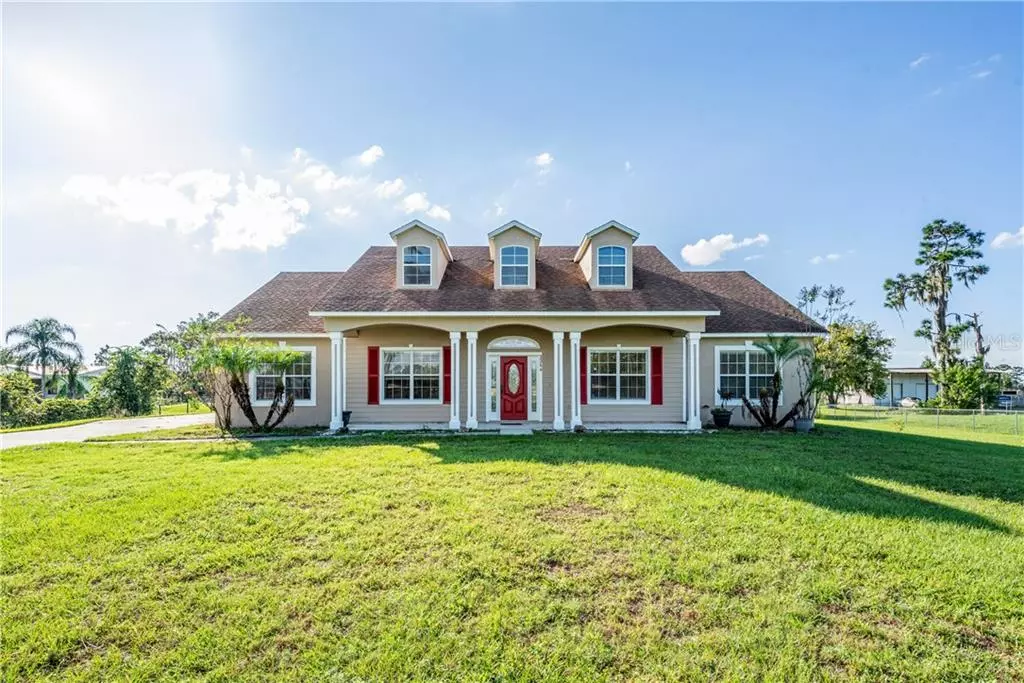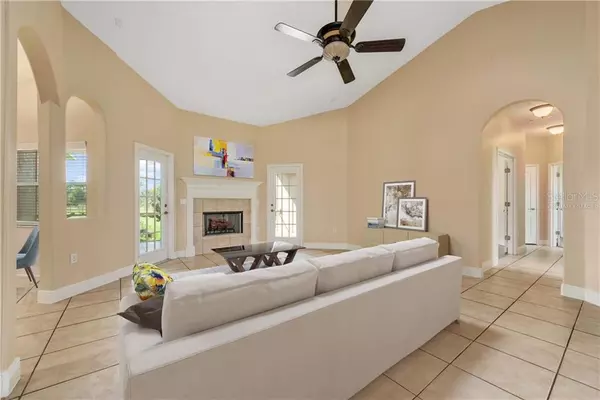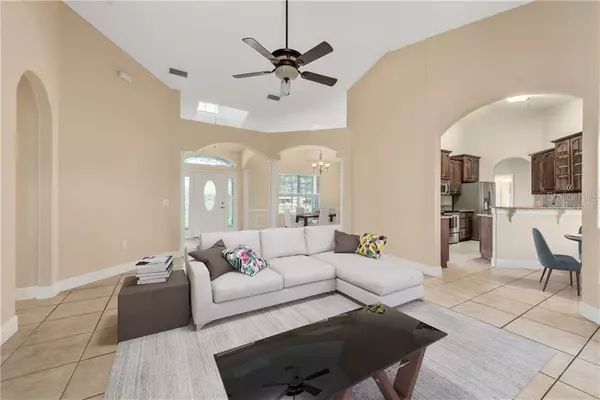$360,000
$380,000
5.3%For more information regarding the value of a property, please contact us for a free consultation.
3264 RAMBLER AVE Saint Cloud, FL 34772
4 Beds
3 Baths
2,108 SqFt
Key Details
Sold Price $360,000
Property Type Single Family Home
Sub Type Single Family Residence
Listing Status Sold
Purchase Type For Sale
Square Footage 2,108 sqft
Price per Sqft $170
Subdivision St Cloud Mnr Ests #1
MLS Listing ID O5824510
Sold Date 01/23/20
Bedrooms 4
Full Baths 3
Construction Status Inspections
HOA Y/N No
Year Built 2006
Annual Tax Amount $3,576
Lot Size 2.440 Acres
Acres 2.44
Lot Dimensions 167x640
Property Description
One or more photo(s) has been virtually staged. Prime country living! Live simply away from the hustle and bustle or build your dream home. OVER 2 ACRES await in this ideal property – plant a garden, raise horses, store your boats, RVs, and more. There’s NO HOA and abundant space for all your needs. A flowing OPEN FLOOR PLAN awaits in this spacious home highlighted by easy care TILE FLOORS, SOARING CEILING, abundant NATURAL LIGHT, a WOOD BURNING FIREPLACE, SKYLIGHTS, and stunning architectural details. The LARGE KITCHEN is perfect for entertaining offering STAINLESS STEEL APPLIANCES, GRANITE COUNTERTOPS, 42” CABINETS, a BREAKFAST BAR. Relax in your MASTER SUITE with TRAY CEILINGS, LUXURY VINYL FLOORS, TWO WALK-IN CLOSETS, and FRENCH DOORS leading to the SCREENED LANAI. The MASTER BATH boasts DUAL SINKS, JETTED TUB, and a TILE SHOWER. **NEW CARPETS in SECONDARY BEDROOMS.** Gather with guests and enjoy family cookouts in the SCREENED LANAI & OVERSIZED FULLY FENCED BACKYARD. Utilize your SHED for additional storage opportunities and much more. Add a pool, start a garden, build your dream home or anything your heart desires – the possibilities are endless in this peaceful paradise on 2.5 ACRES. This home is surrounded by acres of wildlife preserves, parks, and lakes. Conveniently located in the heart of Saint Cloud with easy access to the FL Turnpike & 192, attractions, shopping, and restaurants. Zoned for TOP RATED SCHOOLS. Have the fantastic fulfillment of living an alluring rural and convenient lifestyle in close proximity to everything you need!
Location
State FL
County Osceola
Community St Cloud Mnr Ests #1
Zoning OA2M
Rooms
Other Rooms Formal Dining Room Separate
Interior
Interior Features Ceiling Fans(s), Central Vaccum, Eat-in Kitchen, High Ceilings, Kitchen/Family Room Combo, Open Floorplan, Skylight(s), Stone Counters, Thermostat, Tray Ceiling(s), Vaulted Ceiling(s), Walk-In Closet(s)
Heating Central, Electric
Cooling Central Air
Flooring Carpet, Ceramic Tile, Vinyl
Fireplaces Type Living Room, Wood Burning
Furnishings Unfurnished
Fireplace true
Appliance Dishwasher, Disposal, Dryer, Microwave, Range, Refrigerator, Washer
Laundry Inside, Laundry Closet
Exterior
Exterior Feature Fence, French Doors, Sidewalk, Storage
Garage Driveway, Garage Door Opener, Garage Faces Rear, Garage Faces Side, Workshop in Garage
Garage Spaces 2.0
Utilities Available Cable Connected
Waterfront false
Roof Type Shingle
Porch Covered, Front Porch, Patio, Porch, Rear Porch, Screened
Parking Type Driveway, Garage Door Opener, Garage Faces Rear, Garage Faces Side, Workshop in Garage
Attached Garage true
Garage true
Private Pool No
Building
Lot Description Irregular Lot, Oversized Lot, Pasture, Paved, Private, Zoned for Horses
Entry Level One
Foundation Slab
Lot Size Range Two + to Five Acres
Sewer Septic Tank
Water Well
Architectural Style Ranch
Structure Type Block,Siding,Stucco
New Construction false
Construction Status Inspections
Schools
Elementary Schools Hickory Tree Elem
Middle Schools St. Cloud Middle (6-8)
High Schools Harmony High
Others
Pets Allowed Yes
Senior Community No
Ownership Fee Simple
Acceptable Financing Cash, Conventional, USDA Loan, VA Loan
Listing Terms Cash, Conventional, USDA Loan, VA Loan
Special Listing Condition None
Read Less
Want to know what your home might be worth? Contact us for a FREE valuation!

Our team is ready to help you sell your home for the highest possible price ASAP

© 2024 My Florida Regional MLS DBA Stellar MLS. All Rights Reserved.
Bought with WEICHERT REALTORS HALLMARK PRO

GET MORE INFORMATION





