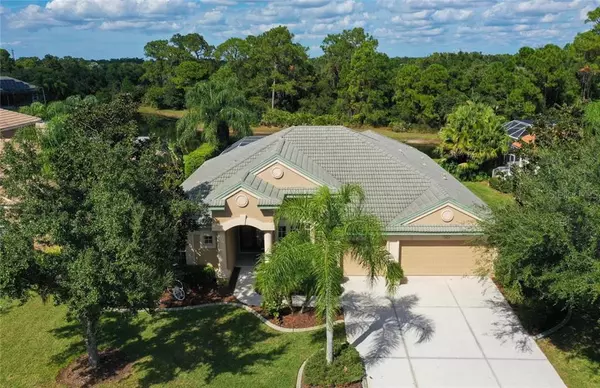$500,000
$520,000
3.8%For more information regarding the value of a property, please contact us for a free consultation.
9515 ROYAL CALCUTTA PL Bradenton, FL 34202
3 Beds
3 Baths
2,701 SqFt
Key Details
Sold Price $500,000
Property Type Single Family Home
Sub Type Single Family Residence
Listing Status Sold
Purchase Type For Sale
Square Footage 2,701 sqft
Price per Sqft $185
Subdivision River Club South Subphase V-B3
MLS Listing ID A4448140
Sold Date 01/10/20
Bedrooms 3
Full Baths 3
Construction Status Financing
HOA Fees $80/ann
HOA Y/N Yes
Year Built 2001
Annual Tax Amount $4,576
Lot Size 0.310 Acres
Acres 0.31
Property Description
Serenely located in the desirable enclave of the Sanctuary in River Club and constructed by A Rutenberg in 2001, this 3-car garage home has both water and garden views which encompass some of Florida's natural beauty. Tastefully appointed and well maintained, this split plan home has a custom finished den/study with hand polished cabinetry and dual desk areas. The kitchen was updated in 2011 including hand picked granite, tumbled stone backsplash, appliances, lights and hardware with a neutral but warm palette. The master bedroom includes newer cabinets, hand-made hammered sinks, faucets, and features an adjoining spacious bedroom with walk in closets and ample room for a settee or respite area. Included in the updating for this home was a transition to silver satin for all hardware and pocket doors in both guest areas ensuring privacy for all the visitors. This home features a full size dining room and a dinette just off the kitchen w/ a separate living room adorned with crown molding and flush light mounts. Natural light filters the family room overlooking pool/lanai area complete with an outdoor kitchen, spa and a spacious undercover seating. The pool interior was resurfaced with small quartz pebble-tec and attractive motifs for added interest. This home can be a refuge with a newly installed (2018) full house 20KW generator and a gas fireplace The Sanctuary of River Club has the tremendous advantage of proximity to I-75, beaches, restaurants, hospitals, and shopping without additional CDD fees.
Location
State FL
County Manatee
Community River Club South Subphase V-B3
Zoning PDR/WPE/
Rooms
Other Rooms Den/Library/Office, Family Room, Formal Dining Room Separate, Formal Living Room Separate, Inside Utility
Interior
Interior Features Built-in Features, Ceiling Fans(s), Coffered Ceiling(s), Crown Molding, Eat-in Kitchen, High Ceilings, Solid Surface Counters, Solid Wood Cabinets, Split Bedroom, Stone Counters, Thermostat, Tray Ceiling(s), Walk-In Closet(s), Window Treatments
Heating Electric, Heat Pump, Natural Gas
Cooling Central Air
Flooring Carpet, Ceramic Tile
Fireplaces Type Gas, Family Room
Fireplace true
Appliance Dishwasher, Disposal, Dryer, Exhaust Fan, Gas Water Heater, Microwave, Range, Refrigerator, Washer
Laundry Inside, Laundry Room
Exterior
Exterior Feature Irrigation System, Lighting, Outdoor Grill, Rain Gutters, Sliding Doors
Garage Driveway, Garage Door Opener, Open, Oversized, Workshop in Garage
Garage Spaces 3.0
Pool Gunite, Heated, In Ground, Lighting, Pool Alarm, Screen Enclosure
Community Features Deed Restrictions, Golf Carts OK, Golf, Sidewalks
Utilities Available Cable Connected, Electricity Connected, Natural Gas Connected, Public, Sewer Connected, Sprinkler Meter, Underground Utilities
Amenities Available Fence Restrictions
Waterfront false
View Garden, Park/Greenbelt, Water
Roof Type Tile
Porch Enclosed, Patio, Screened
Parking Type Driveway, Garage Door Opener, Open, Oversized, Workshop in Garage
Attached Garage true
Garage true
Private Pool Yes
Building
Lot Description Greenbelt, In County, Level, Sidewalk, Street Dead-End, Paved
Entry Level One
Foundation Slab
Lot Size Range Up to 10,889 Sq. Ft.
Builder Name Arthur Rutenberg
Sewer Public Sewer
Water Public
Architectural Style Custom
Structure Type Block,Stucco
New Construction false
Construction Status Financing
Schools
Elementary Schools Braden River Elementary
Middle Schools Braden River Middle
High Schools Lakewood Ranch High
Others
Pets Allowed Yes
HOA Fee Include Maintenance Grounds,Management
Senior Community No
Ownership Fee Simple
Monthly Total Fees $80
Acceptable Financing Cash, Conventional
Membership Fee Required Required
Listing Terms Cash, Conventional
Special Listing Condition None
Read Less
Want to know what your home might be worth? Contact us for a FREE valuation!

Our team is ready to help you sell your home for the highest possible price ASAP

© 2024 My Florida Regional MLS DBA Stellar MLS. All Rights Reserved.
Bought with MICHAEL SAUNDERS & COMPANY

GET MORE INFORMATION





