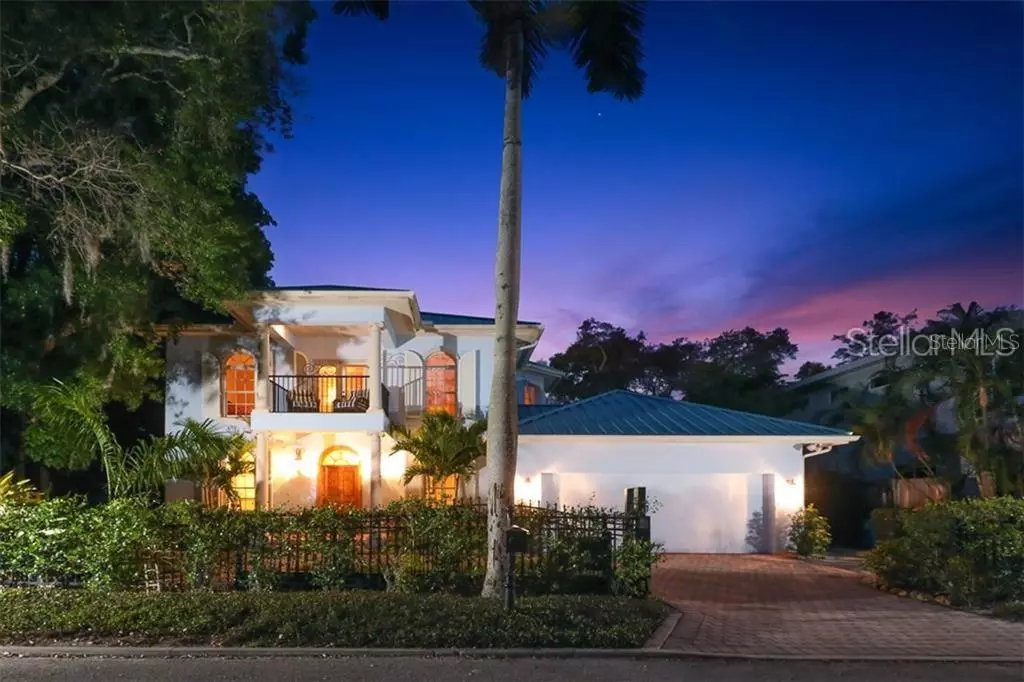$1,020,000
$1,099,000
7.2%For more information regarding the value of a property, please contact us for a free consultation.
1053 CITRUS AVE Sarasota, FL 34236
3 Beds
3 Baths
2,792 SqFt
Key Details
Sold Price $1,020,000
Property Type Single Family Home
Sub Type Single Family Residence
Listing Status Sold
Purchase Type For Sale
Square Footage 2,792 sqft
Price per Sqft $365
Subdivision Bungalow Hill
MLS Listing ID A4450425
Sold Date 07/13/20
Bedrooms 3
Full Baths 3
Construction Status Financing,Inspections
HOA Y/N No
Year Built 2008
Annual Tax Amount $13,082
Lot Size 10,454 Sqft
Acres 0.24
Property Description
Unquestionably the most desirable area of town only minutes to downtown where the epicenter of activity, restaurants, cultural offerings and the city buzz is located. Combine the 5- star tree lined and gentrified location with a 2008 home that lives like brand new and you’ve landed a winning combination. Old world charm in a smart floor plan, this privately situated and gated home boasts of maple, marble and Italian wood floors, volume ceilings, a reimagined kitchen with the latest look and feel of white cabinetry and top of the line appliances. Two enormous master bedroom suites upstairs are idyllic, one sporting a fireplace, and both with exceptional bathrooms. There is a one-bedroom suite downstairs. An office is located on the first level. Terraces are featured through French doors. Two new A/C’s in 2016. Metal roof, architectural columns and custom shutters enhance the attractive exterior. The backyard is to die for. Heavily foliaged with new professional landscaping and irrigation, the cut stone pool deck and dreamy gas heated, salt filtrated swimming pool rounds out the incredible feel of the rear yard. A 20 KW generator is in place. This exceptional offering is even further enhanced by its location in the famed Southside Elementary school district. Very easy to show as it is always in perfect condition.
Location
State FL
County Sarasota
Community Bungalow Hill
Zoning RSF2
Rooms
Other Rooms Den/Library/Office, Formal Dining Room Separate, Formal Living Room Separate, Inside Utility
Interior
Interior Features Built-in Features, Ceiling Fans(s), Thermostat, Walk-In Closet(s)
Heating Central, Zoned
Cooling Central Air, Zoned
Flooring Ceramic Tile, Wood
Fireplaces Type Gas, Living Room, Master Bedroom, Wood Burning
Furnishings Unfurnished
Fireplace true
Appliance Built-In Oven, Cooktop, Dishwasher, Disposal, Dryer, Microwave, Refrigerator, Washer
Laundry Inside, Laundry Room, Other
Exterior
Exterior Feature Balcony, Fence, French Doors, Irrigation System, Lighting
Garage Garage Door Opener, Off Street
Garage Spaces 2.0
Pool Gunite, In Ground
Utilities Available BB/HS Internet Available, Cable Available, Cable Connected, Electricity Available, Electricity Connected, Natural Gas Connected, Natural Gas Available, Sewer Connected, Sprinkler Well
Waterfront false
View Pool, Trees/Woods
Roof Type Metal
Porch Front Porch, Rear Porch
Parking Type Garage Door Opener, Off Street
Attached Garage true
Garage true
Private Pool Yes
Building
Lot Description Historic District, City Limits, Level, Paved
Story 2
Entry Level Two
Foundation Slab
Lot Size Range Up to 10,889 Sq. Ft.
Sewer Public Sewer
Water Public
Structure Type Block,Stucco
New Construction false
Construction Status Financing,Inspections
Schools
Elementary Schools Southside Elementary
Middle Schools Brookside Middle
High Schools Sarasota High
Others
Pets Allowed Yes
Senior Community No
Pet Size Extra Large (101+ Lbs.)
Ownership Fee Simple
Acceptable Financing Cash, Conventional
Listing Terms Cash, Conventional
Special Listing Condition None
Read Less
Want to know what your home might be worth? Contact us for a FREE valuation!

Our team is ready to help you sell your home for the highest possible price ASAP

© 2024 My Florida Regional MLS DBA Stellar MLS. All Rights Reserved.
Bought with PREMIER SOTHEBYS INTL REALTY

GET MORE INFORMATION





