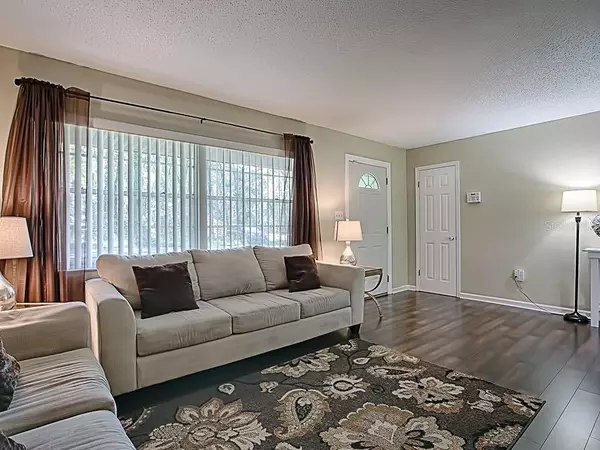$162,500
$162,500
For more information regarding the value of a property, please contact us for a free consultation.
604 BIDWELL ST Fruitland Park, FL 34731
3 Beds
2 Baths
1,472 SqFt
Key Details
Sold Price $162,500
Property Type Single Family Home
Sub Type Single Family Residence
Listing Status Sold
Purchase Type For Sale
Square Footage 1,472 sqft
Price per Sqft $110
Subdivision Fruitland Park Shady Oaks Unit 02
MLS Listing ID G5022373
Sold Date 12/20/19
Bedrooms 3
Full Baths 2
Construction Status Financing,Inspections
HOA Y/N No
Year Built 1978
Annual Tax Amount $848
Lot Size 10,890 Sqft
Acres 0.25
Lot Dimensions 90x120
Property Description
ADORABLE AND AFFORDABLE! What are you waiting for? This home is a must see and won't last long! It features three spacious bedrooms all with WALK IN closets and two full baths. The entire main living area has upgraded LAMINATE flooring. There is a front Living room and a large family room, great for entertaining! The kitchen has been upgraded with GRANITE counter tops, has an abundance of cabinets and a CLOSET PANTRY. The floor plan offers SPLIT BEDROOMS with the master on the opposite side of the home from the 2nd and 3rd bedrooms. The laundry is in the oversized one car GARAGE which also has an exit door to the side of the house. Enjoy being outside on the covered PATIO over looking the roomy, FENCED back yard. Situated in a convenient area in Fruitland Park, this sweet home is close to Shopping, Churches, Restaurants and The Villages 466A area. You will not want to wait so call today for an appointment to view what may be YOUR NEXT HOME!
Location
State FL
County Lake
Community Fruitland Park Shady Oaks Unit 02
Zoning R-2
Interior
Interior Features Ceiling Fans(s), Split Bedroom, Stone Counters, Walk-In Closet(s)
Heating Central
Cooling Central Air
Flooring Carpet, Laminate
Fireplace false
Appliance Dishwasher, Range, Refrigerator
Exterior
Exterior Feature Fence, French Doors
Garage Spaces 1.0
Utilities Available Cable Available
Waterfront false
Roof Type Shingle
Porch Covered, Patio
Attached Garage true
Garage true
Private Pool No
Building
Lot Description Paved
Story 1
Entry Level One
Foundation Slab
Lot Size Range Up to 10,889 Sq. Ft.
Sewer Septic Tank
Water Public
Architectural Style Ranch
Structure Type Block
New Construction false
Construction Status Financing,Inspections
Others
Senior Community No
Ownership Fee Simple
Acceptable Financing Cash, Conventional, FHA, USDA Loan, VA Loan
Listing Terms Cash, Conventional, FHA, USDA Loan, VA Loan
Special Listing Condition None
Read Less
Want to know what your home might be worth? Contact us for a FREE valuation!

Our team is ready to help you sell your home for the highest possible price ASAP

© 2024 My Florida Regional MLS DBA Stellar MLS. All Rights Reserved.
Bought with TOWERSIDE REALTY INC

GET MORE INFORMATION





