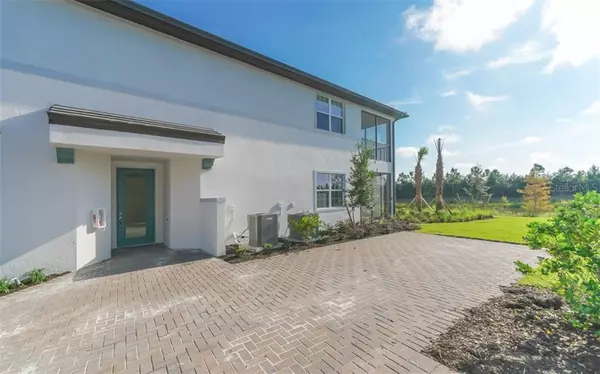$335,000
$349,999
4.3%For more information regarding the value of a property, please contact us for a free consultation.
7415 DIVOT LOOP Lakewood Ranch, FL 34202
3 Beds
2 Baths
1,710 SqFt
Key Details
Sold Price $335,000
Property Type Single Family Home
Sub Type Villa
Listing Status Sold
Purchase Type For Sale
Square Footage 1,710 sqft
Price per Sqft $195
Subdivision Country Club East
MLS Listing ID A4450173
Sold Date 02/13/20
Bedrooms 3
Full Baths 2
Condo Fees $980
Construction Status Inspections
HOA Fees $170/ann
HOA Y/N Yes
Year Built 2019
Annual Tax Amount $725
Property Description
One look and you're going to fall in love!!! Beautiful Luxury Carriage Home in desirable Country Club East at Lakewood Ranch. Rarely available, this premium lot with stunning lake views behind your large lanai, is BRAND NEW-just completed. The open floor plan features 3 bedrooms and two full baths and there is tile through out the unit. The sound construction adds to your privacy. This tastefully decorated Antigua model offers 1748 square feet of convenient first floor living. The kitchen is a chef's dream with a quartz over-sized island, tile back splash, stainless GE appliances, 42" upper cabinets, drawer storage, gas stove and walk in pantry. The soft tones compliment the porcelain tile & crown molding throughout the living area. Luxurious master is a retreat featuring tray ceiling, 2 closets and ensuite with quartz dual vanity and frameless glass shower enclosure. An ideal split floorplan the 2nd and 3rd bedrooms, and full bath are located at the opposite side of the home providing lots of privacy. Two car garage offers lots of storage! Located in the highly desirable Lakewood Ranch a premier master-planned lifestyle community with private country club, 4 golf courses, lighted tennis courts, nearby polo fields, fitness, and so much more. Additionally, Country Club East provides residents with the privacy and security of gated-community living. No more 1st floor units left or to-be-builts…you can move in quickly to this NEVER LIVED IN, impeccably built carriage home now!
Location
State FL
County Manatee
Community Country Club East
Zoning PD-MU
Rooms
Other Rooms Inside Utility
Interior
Interior Features Coffered Ceiling(s), Crown Molding, Living Room/Dining Room Combo, Open Floorplan, Pest Guard System, Solid Wood Cabinets, Stone Counters, Walk-In Closet(s), Window Treatments
Heating Natural Gas
Cooling Central Air
Flooring Ceramic Tile
Furnishings Unfurnished
Fireplace false
Appliance Dishwasher, Disposal, Dryer, Gas Water Heater, Microwave, Refrigerator, Tankless Water Heater, Washer
Laundry Inside, Laundry Room
Exterior
Exterior Feature Irrigation System, Sliding Doors
Garage Garage Door Opener
Garage Spaces 2.0
Community Features Deed Restrictions, Fitness Center, Gated, Golf Carts OK, Golf, Irrigation-Reclaimed Water, Pool
Utilities Available Cable Available, Electricity Connected, Natural Gas Connected, Underground Utilities
Amenities Available Fitness Center, Golf Course, Maintenance, Pool, Recreation Facilities
Waterfront true
Waterfront Description Pond
View Y/N 1
View Water
Roof Type Tile
Porch Covered, Rear Porch, Screened
Parking Type Garage Door Opener
Attached Garage true
Garage true
Private Pool No
Building
Story 1
Entry Level One
Foundation Slab
Lot Size Range Non-Applicable
Builder Name Lennar
Sewer Public Sewer
Water Public
Architectural Style Traditional
Structure Type Block,Stucco
New Construction true
Construction Status Inspections
Schools
Elementary Schools Robert E Willis Elementary
Middle Schools Nolan Middle
High Schools Manatee High
Others
Pets Allowed Yes
HOA Fee Include Pool,Escrow Reserves Fund,Insurance,Maintenance Structure,Maintenance Grounds,Pool,Recreational Facilities
Senior Community No
Pet Size Medium (36-60 Lbs.)
Ownership Condominium
Monthly Total Fees $497
Acceptable Financing Cash, Conventional, VA Loan
Membership Fee Required Required
Listing Terms Cash, Conventional, VA Loan
Num of Pet 2
Special Listing Condition None
Read Less
Want to know what your home might be worth? Contact us for a FREE valuation!

Our team is ready to help you sell your home for the highest possible price ASAP

© 2024 My Florida Regional MLS DBA Stellar MLS. All Rights Reserved.
Bought with CATALIST REALTY LLC

GET MORE INFORMATION





