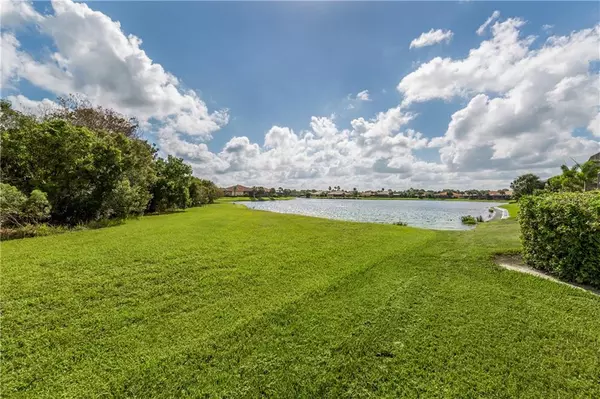$624,500
$629,000
0.7%For more information regarding the value of a property, please contact us for a free consultation.
262 PESARO DR North Venice, FL 34275
5 Beds
4 Baths
3,470 SqFt
Key Details
Sold Price $624,500
Property Type Single Family Home
Sub Type Single Family Residence
Listing Status Sold
Purchase Type For Sale
Square Footage 3,470 sqft
Price per Sqft $179
Subdivision Venetian Golf & Riv Club Ph 03C
MLS Listing ID N6107589
Sold Date 11/12/20
Bedrooms 5
Full Baths 4
HOA Fees $70/qua
HOA Y/N Yes
Year Built 2005
Annual Tax Amount $12,880
Lot Size 8,712 Sqft
Acres 0.2
Property Description
OWNER EXTREMELY MOTIVATED TO SELL! Exquisite 5 Bedroom 4 Bathroom residence in the gated community of Venetian Golf and River Club. This beautiful home boasts a fluid split floor plan with the fifth bedroom upstairs which could easily be converted into an entertainment bonus room, complete with its own AC unit, bathroom, and walk in closet. The Master Suite has two walk in closets with built-in wardrobe systems and a sitting room looking out over the pool. The spacious Master Bathroom has a soaking tub and large walk in shower with a seat for relaxing after a game of tennis or golf. The three other bedrooms are perfect for siblings or guests, each with their own built in closet systems. As well as, a fully equipped kitchen fit for any chef or family size with an open feel surrounded by large windows and sliders viewing the outdoor patio where you can admire the view of the spa over flowing into the pool, the preserve with all its wildlife or the peaceful natural water scene. Entertain with the outdoor kitchen while watching TV or swimming in the evenings, but take pleasure in the sunrise as the covered lanai faces the east. Once the Florida sun is up the electric sun shades can be rolled down to create additional shade or obscure the brightness or heat which are also Wire Mesh Hurricane Shutters. Delight in the security of the guarded gates and the golf community feel without the requirement of being a golf member. However, if golfing is your passion do not miss the chance to tour the club house.
Location
State FL
County Sarasota
Community Venetian Golf & Riv Club Ph 03C
Zoning PUD
Rooms
Other Rooms Bonus Room
Interior
Interior Features Built-in Features, Crown Molding, High Ceilings, Solid Wood Cabinets, Walk-In Closet(s), Window Treatments
Heating Central, Natural Gas
Cooling Central Air
Flooring Carpet, Tile
Fireplace false
Appliance Dishwasher, Dryer, Microwave, Tankless Water Heater, Trash Compactor, Washer, Water Filtration System
Laundry Inside, Laundry Room
Exterior
Exterior Feature Hurricane Shutters, Outdoor Kitchen, Outdoor Shower, Sliding Doors
Garage Driveway, Garage Door Opener, Parking Pad
Garage Spaces 3.0
Pool Heated, In Ground, Tile
Community Features Buyer Approval Required, Fitness Center, Gated, Golf Carts OK, Golf, Pool, Sidewalks, Special Community Restrictions, Tennis Courts
Utilities Available Cable Connected, Public, Sprinkler Recycled
Waterfront false
View Y/N 1
View Water
Roof Type Tile
Porch Enclosed, Patio, Screened
Parking Type Driveway, Garage Door Opener, Parking Pad
Attached Garage true
Garage true
Private Pool Yes
Building
Lot Description Conservation Area, In County, Near Golf Course, Paved
Story 2
Entry Level Two
Foundation Slab
Lot Size Range 0 to less than 1/4
Builder Name WCI
Sewer Public Sewer
Water Public
Architectural Style Custom
Structure Type Block,Stucco
New Construction false
Schools
Elementary Schools Laurel Nokomis Elementary
Middle Schools Laurel Nokomis Middle
High Schools Venice Senior High
Others
Pets Allowed Yes
HOA Fee Include Cable TV,Escrow Reserves Fund,Private Road,Recreational Facilities,Security
Senior Community No
Pet Size Extra Large (101+ Lbs.)
Ownership Fee Simple
Monthly Total Fees $70
Acceptable Financing Cash, Conventional, USDA Loan
Membership Fee Required Required
Listing Terms Cash, Conventional, USDA Loan
Num of Pet 2
Special Listing Condition None
Read Less
Want to know what your home might be worth? Contact us for a FREE valuation!

Our team is ready to help you sell your home for the highest possible price ASAP

© 2024 My Florida Regional MLS DBA Stellar MLS. All Rights Reserved.
Bought with MICHAEL SAUNDERS & COMPANY

GET MORE INFORMATION





