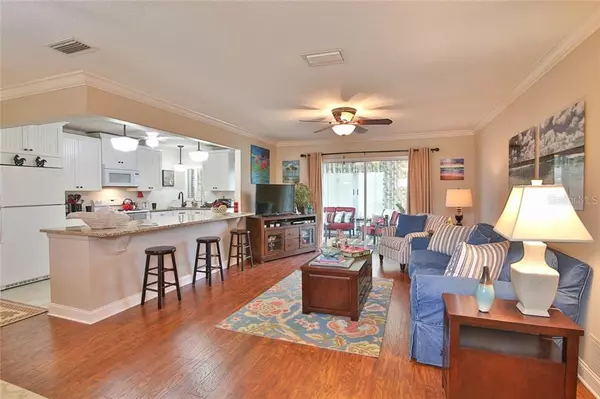$255,000
$265,000
3.8%For more information regarding the value of a property, please contact us for a free consultation.
1306 63RD ST W Bradenton, FL 34209
2 Beds
2 Baths
1,208 SqFt
Key Details
Sold Price $255,000
Property Type Single Family Home
Sub Type Single Family Residence
Listing Status Sold
Purchase Type For Sale
Square Footage 1,208 sqft
Price per Sqft $211
Subdivision Village Green Of Bradenton Un H
MLS Listing ID A4449570
Sold Date 12/06/19
Bedrooms 2
Full Baths 2
Construction Status Financing,Inspections
HOA Fees $8/ann
HOA Y/N Yes
Year Built 1983
Annual Tax Amount $3,240
Lot Size 8,276 Sqft
Acres 0.19
Property Description
Welcome to Village Green located in beautiful West Bradenton just minutes from our gorgeous Gulf of Mexico beaches on Anna Maria Island. This wonderful single family 2 bedroom, 2 bath home has seen a number of updates over the years. Eight impact windows installed in 2006, the roof was replaced in 2007, and there were a number of renovations done in 2016 to include the kitchen, baths, flooring, moldings, front door, landscaping, fence, and both interior and exterior paint. The floor plan offers spacious living with a open kitchen concept, split bedroom floor plan with large bedrooms, interior laundry room with extra storage closets, and a large Florida room off the back. Come call this one home before someone else does.
Location
State FL
County Manatee
Community Village Green Of Bradenton Un H
Zoning R1B
Direction W
Rooms
Other Rooms Florida Room
Interior
Interior Features Ceiling Fans(s), Crown Molding, Kitchen/Family Room Combo, Living Room/Dining Room Combo, Split Bedroom, Stone Counters, Walk-In Closet(s), Window Treatments
Heating Heat Pump
Cooling Central Air
Flooring Laminate, Tile
Furnishings Partially
Fireplace false
Appliance Dishwasher, Disposal, Dryer, Electric Water Heater, Microwave, Range, Refrigerator
Laundry Inside, Laundry Room
Exterior
Exterior Feature Fence, Hurricane Shutters, Irrigation System
Garage Curb Parking, Driveway, Garage Door Opener, Off Street, On Street
Garage Spaces 2.0
Community Features None
Utilities Available Cable Connected, Phone Available, Public, Sewer Connected
Amenities Available Other
Waterfront false
View Park/Greenbelt
Roof Type Shingle
Porch Covered, Patio, Screened
Parking Type Curb Parking, Driveway, Garage Door Opener, Off Street, On Street
Attached Garage true
Garage true
Private Pool No
Building
Lot Description Level, Paved
Story 1
Entry Level One
Foundation Slab
Lot Size Range Up to 10,889 Sq. Ft.
Sewer Public Sewer
Water Public
Architectural Style Florida, Traditional
Structure Type Stucco,Wood Frame
New Construction false
Construction Status Financing,Inspections
Others
Pets Allowed Yes
HOA Fee Include None,Other
Senior Community No
Pet Size Extra Large (101+ Lbs.)
Ownership Fee Simple
Monthly Total Fees $8
Acceptable Financing Cash, Conventional
Membership Fee Required Required
Listing Terms Cash, Conventional
Special Listing Condition None
Read Less
Want to know what your home might be worth? Contact us for a FREE valuation!

Our team is ready to help you sell your home for the highest possible price ASAP

© 2024 My Florida Regional MLS DBA Stellar MLS. All Rights Reserved.
Bought with KW SUNCOAST

GET MORE INFORMATION





