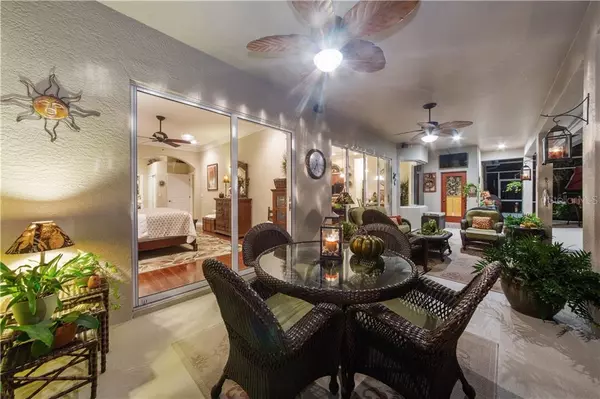$404,000
$419,900
3.8%For more information regarding the value of a property, please contact us for a free consultation.
14212 SILVER LAKES CIR Port Charlotte, FL 33953
3 Beds
2 Baths
2,234 SqFt
Key Details
Sold Price $404,000
Property Type Single Family Home
Sub Type Single Family Residence
Listing Status Sold
Purchase Type For Sale
Square Footage 2,234 sqft
Price per Sqft $180
Subdivision Riverwood
MLS Listing ID C7421619
Sold Date 02/04/20
Bedrooms 3
Full Baths 2
Construction Status Financing,Inspections
HOA Fees $135/mo
HOA Y/N Yes
Year Built 2003
Annual Tax Amount $4,756
Lot Size 10,454 Sqft
Acres 0.24
Property Description
A TROPICAL PARADISE RIGHT IN YOUR OWN BACKYARD! This GORGEOUS 3 Bed, 2 Bath + Den home is located in the premier gated community of Riverwood, and sits on a quiet cul-de-sac making for less traffic and more privacy. This meticulously maintained split bedroom home offers cathedral ceilings and custom window treatments bringing in lovely natural light. The spacious kitchen with breakfast bar allows for direct access to a large dining room with tray ceilings and is open to a nook for casual dining and family room. Look out from the aquarium style window in the kitchen, as well as the sliders from the family room, to the breathtaking lanai. Palm trees and lush tropical plants surround the inviting hot tub that cascades into the heated pool. With the extensive covered portion of the lanai, you will have plenty of room to entertain your guests by grilling or relaxing by the gas fire pit. The thoughtfully designed lanai lighting will WOW your guests in the evening! The master suite, with access to the lanai, includes 2 huge, custom-built, walk-in closets, double sinks, walk-in shower, and vanity. Two roomy guest bedrooms have access to the guest bath, also with entry to the lanai. Hurricane protection is in place with shutters and roll down at the front entrance. In addition to Championship Golf Course, the Riverwood community offers a multitude of amenities including, a fitness center, Jr. Olympic-size pool, bocce, spa, tennis courts, pickleball, croquet and more!
Location
State FL
County Charlotte
Community Riverwood
Zoning PD
Rooms
Other Rooms Formal Dining Room Separate
Interior
Interior Features Cathedral Ceiling(s), Ceiling Fans(s), Crown Molding, Eat-in Kitchen, High Ceilings, In Wall Pest System, Kitchen/Family Room Combo, Open Floorplan, Solid Wood Cabinets, Stone Counters, Thermostat, Tray Ceiling(s), Vaulted Ceiling(s), Walk-In Closet(s)
Heating Electric
Cooling Central Air
Flooring Ceramic Tile, Laminate
Fireplace false
Appliance Dishwasher, Disposal, Electric Water Heater, Microwave, Range, Refrigerator
Laundry Inside, Laundry Room
Exterior
Exterior Feature Hurricane Shutters, Irrigation System, Lighting, Rain Gutters, Sliding Doors
Garage Garage Door Opener
Garage Spaces 2.0
Pool Gunite, Heated, In Ground, Lighting, Pool Alarm, Screen Enclosure
Community Features Deed Restrictions, Fitness Center, Gated, Golf Carts OK, Golf, Irrigation-Reclaimed Water, Park, Playground, Pool, Sidewalks, Special Community Restrictions, Tennis Courts
Utilities Available Cable Connected, Electricity Connected, Sewer Connected, Sprinkler Recycled, Street Lights, Underground Utilities
Amenities Available Basketball Court, Clubhouse, Fitness Center, Gated, Golf Course, Park, Playground, Pool, Security, Shuffleboard Court, Spa/Hot Tub, Storage, Tennis Court(s)
Waterfront false
View Park/Greenbelt, Trees/Woods
Roof Type Tile
Porch Enclosed, Screened
Parking Type Garage Door Opener
Attached Garage true
Garage true
Private Pool Yes
Building
Lot Description Near Golf Course, Paved
Story 1
Entry Level One
Foundation Slab
Lot Size Range Up to 10,889 Sq. Ft.
Sewer Public Sewer
Water Public
Architectural Style Florida
Structure Type Block,Stucco
New Construction false
Construction Status Financing,Inspections
Schools
Elementary Schools Liberty Elementary
Middle Schools Murdock Middle
High Schools Charlotte High
Others
Pets Allowed Breed Restrictions
HOA Fee Include Pool,Recreational Facilities
Senior Community No
Ownership Fee Simple
Monthly Total Fees $135
Acceptable Financing Cash, Conventional, VA Loan
Membership Fee Required Required
Listing Terms Cash, Conventional, VA Loan
Special Listing Condition None
Read Less
Want to know what your home might be worth? Contact us for a FREE valuation!

Our team is ready to help you sell your home for the highest possible price ASAP

© 2024 My Florida Regional MLS DBA Stellar MLS. All Rights Reserved.
Bought with GULF ACCESS HOMES INC

GET MORE INFORMATION





