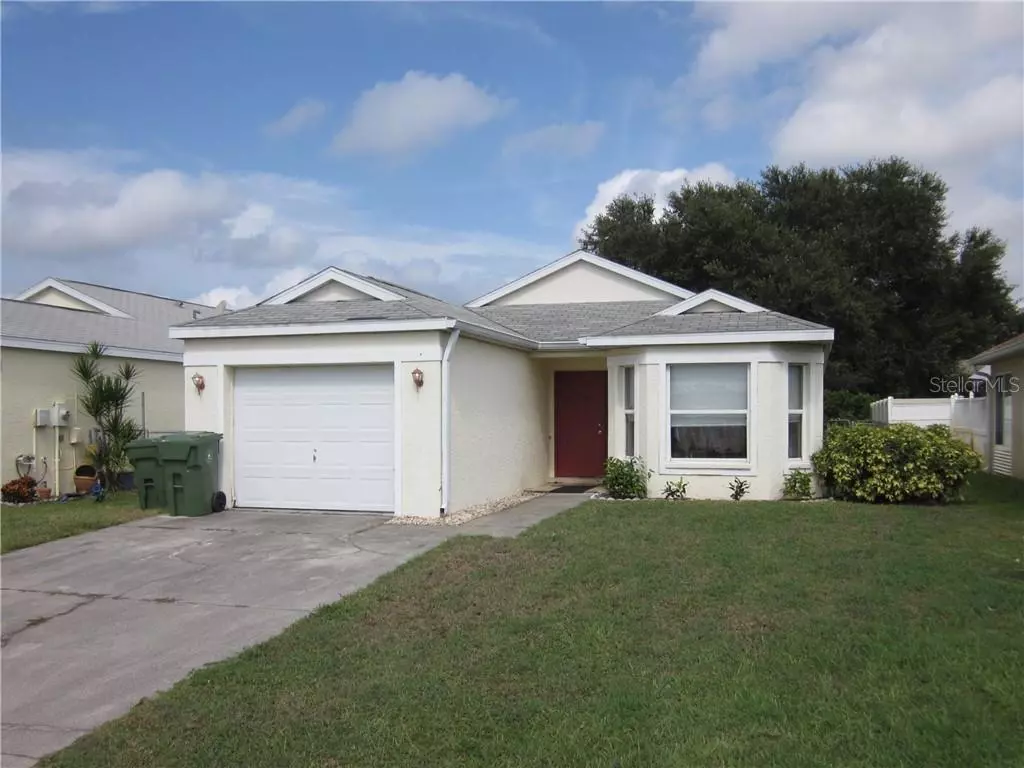$178,000
$199,000
10.6%For more information regarding the value of a property, please contact us for a free consultation.
5912 40TH AVE W Bradenton, FL 34209
3 Beds
2 Baths
1,367 SqFt
Key Details
Sold Price $178,000
Property Type Single Family Home
Sub Type Single Family Residence
Listing Status Sold
Purchase Type For Sale
Square Footage 1,367 sqft
Price per Sqft $130
Subdivision Cordova Lakes Sub Ph Vii
MLS Listing ID A4449325
Sold Date 12/03/19
Bedrooms 3
Full Baths 2
Construction Status Inspections
HOA Y/N No
Year Built 1997
Annual Tax Amount $1,213
Lot Size 4,791 Sqft
Acres 0.11
Property Description
Great location with schools, shopping, restaurants, and beaches nearby! This three bedroom, two bathroom split floor-plan was built in 1997 and features vaulted ceilings, a breakfast space in the kitchen, indoor laundry, screened lanai, and an oversized one-car garage. Bring your design idea and green thumb to transform this house into your own home. Air conditioning system replaced in December 2017 with 2.5 ton, 14 SEER system. Water heater also replaced. Owner prefers to sell As-Is with right to inspect for convenience. A one year 2.10 Home Warranty will be provided with acceptable offer. There is an irrigation system, however it has not been used in some time.
Location
State FL
County Manatee
Community Cordova Lakes Sub Ph Vii
Zoning PDP
Direction W
Rooms
Other Rooms Attic, Great Room, Inside Utility
Interior
Interior Features Ceiling Fans(s), Eat-in Kitchen, High Ceilings, Living Room/Dining Room Combo, Open Floorplan, Split Bedroom, Vaulted Ceiling(s)
Heating Central
Cooling Central Air
Flooring Bamboo, Laminate, Tile
Furnishings Unfurnished
Fireplace false
Appliance Electric Water Heater, Range, Refrigerator
Laundry Inside, Laundry Closet
Exterior
Exterior Feature Irrigation System, Sliding Doors
Garage Covered, Driveway, Garage Door Opener
Garage Spaces 1.0
Utilities Available Cable Available, Public, Underground Utilities
Waterfront false
Roof Type Shingle
Porch Covered, Rear Porch, Screened
Parking Type Covered, Driveway, Garage Door Opener
Attached Garage true
Garage true
Private Pool No
Building
Lot Description City Limits, Near Public Transit, Paved
Entry Level One
Foundation Slab
Lot Size Range Up to 10,889 Sq. Ft.
Sewer Public Sewer
Water Public
Architectural Style Florida, Ranch
Structure Type Block,Stucco
New Construction false
Construction Status Inspections
Schools
Elementary Schools Sea Breeze Elementary
Middle Schools W.D. Sugg Middle
High Schools Bayshore High
Others
Pets Allowed Yes
Senior Community No
Ownership Fee Simple
Acceptable Financing Cash, Conventional
Listing Terms Cash, Conventional
Special Listing Condition None
Read Less
Want to know what your home might be worth? Contact us for a FREE valuation!

Our team is ready to help you sell your home for the highest possible price ASAP

© 2024 My Florida Regional MLS DBA Stellar MLS. All Rights Reserved.
Bought with MAIN STREET RENEWAL LLC

GET MORE INFORMATION





