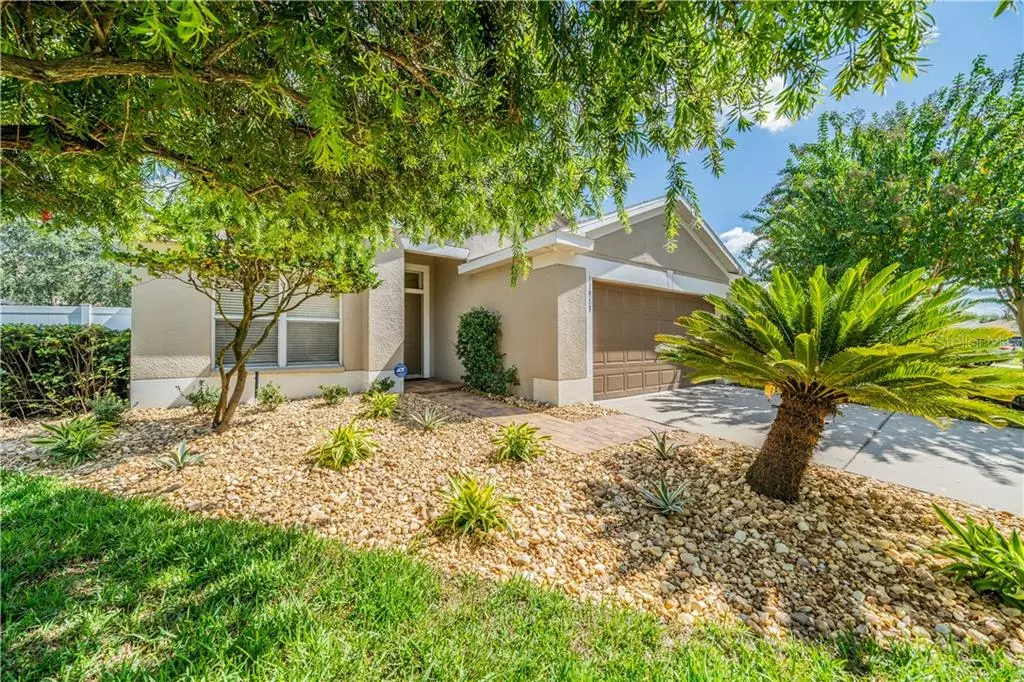$228,000
$234,900
2.9%For more information regarding the value of a property, please contact us for a free consultation.
11913 AUTUMN CREEK DR Riverview, FL 33569
3 Beds
2 Baths
1,703 SqFt
Key Details
Sold Price $228,000
Property Type Single Family Home
Sub Type Single Family Residence
Listing Status Sold
Purchase Type For Sale
Square Footage 1,703 sqft
Price per Sqft $133
Subdivision Rivercrest Ph 1A
MLS Listing ID T3204904
Sold Date 12/23/19
Bedrooms 3
Full Baths 2
Construction Status Inspections
HOA Fees $10/ann
HOA Y/N Yes
Year Built 2004
Annual Tax Amount $3,507
Lot Size 6,534 Sqft
Acres 0.15
Property Description
One or more photo(s) has been virtually staged. This is the one you've been waiting for ! Lets start with the convenient location off route 301, together with the privacy fence, nice landscaping, a 9 camera security system and yard sprinklers to keep the yard looking great. As you enter the home you'll find the living area to your left with ample space for your family and friends with high ceilings found throughout the home. You'll find the kitchen to have 4 large pot and pan drawers, a 2 piece half moon suzen in the corner, full extension drawers, a planning desk, a spice pullout, quartz tops and a USB port on the island for your electronics. The double oven/stove is a convection style and all appliances are stainless steel. The master bedroom is off the back and has 2 closets with 1 being a walk in style. The bath is steps away and has a soaker tub and separate shower stall for convenience. The 2 bedrooms are off the laundry hall and share a full bath with dual sinks and solar tube for more lighting. You'll find the back paver patio, which was recently resealed, to be a great place to sit outside as you have a section under roof and another open to the wonderful sunshine we have. The 2 car garage has blak and whit rubber floors and the laundry room in located on the way in from there. The Rivercrest Community has a pool. playground, picnic area, walking trails and onsite management assistance. This home is being sold as is and we look forward to you walking through.
Location
State FL
County Hillsborough
Community Rivercrest Ph 1A
Zoning PD
Rooms
Other Rooms Family Room, Inside Utility
Interior
Interior Features Cathedral Ceiling(s), Ceiling Fans(s), Eat-in Kitchen, High Ceilings, Kitchen/Family Room Combo, Solid Wood Cabinets, Split Bedroom, Stone Counters, Thermostat, Vaulted Ceiling(s), Walk-In Closet(s), Window Treatments
Heating Central, Electric
Cooling Central Air
Flooring Ceramic Tile, Laminate
Furnishings Unfurnished
Fireplace false
Appliance Dishwasher, Disposal, Dryer, Electric Water Heater, Exhaust Fan, Microwave, Range, Washer
Laundry Inside, Laundry Room
Exterior
Exterior Feature Fence, Rain Gutters, Sidewalk, Sliding Doors, Sprinkler Metered
Garage Driveway, Garage Door Opener
Garage Spaces 2.0
Community Features Association Recreation - Lease, Park, Playground, Pool, Sidewalks
Utilities Available BB/HS Internet Available, Cable Available, Electricity Connected, Sewer Connected
Amenities Available Clubhouse, Park, Playground, Pool
Waterfront false
Roof Type Shingle
Porch Covered, Rear Porch
Parking Type Driveway, Garage Door Opener
Attached Garage true
Garage true
Private Pool No
Building
Lot Description In County, Level, Sidewalk
Story 1
Entry Level One
Foundation Slab
Lot Size Range Up to 10,889 Sq. Ft.
Sewer Public Sewer
Water Public
Architectural Style Contemporary
Structure Type Block,Stucco
New Construction false
Construction Status Inspections
Others
Pets Allowed Yes
HOA Fee Include Pool,Management,Pool
Senior Community No
Ownership Fee Simple
Monthly Total Fees $10
Acceptable Financing Cash, Conventional, FHA, VA Loan
Membership Fee Required Required
Listing Terms Cash, Conventional, FHA, VA Loan
Special Listing Condition None
Read Less
Want to know what your home might be worth? Contact us for a FREE valuation!

Our team is ready to help you sell your home for the highest possible price ASAP

© 2024 My Florida Regional MLS DBA Stellar MLS. All Rights Reserved.
Bought with LA ROSA REALTY THE ELITE LLC

GET MORE INFORMATION





