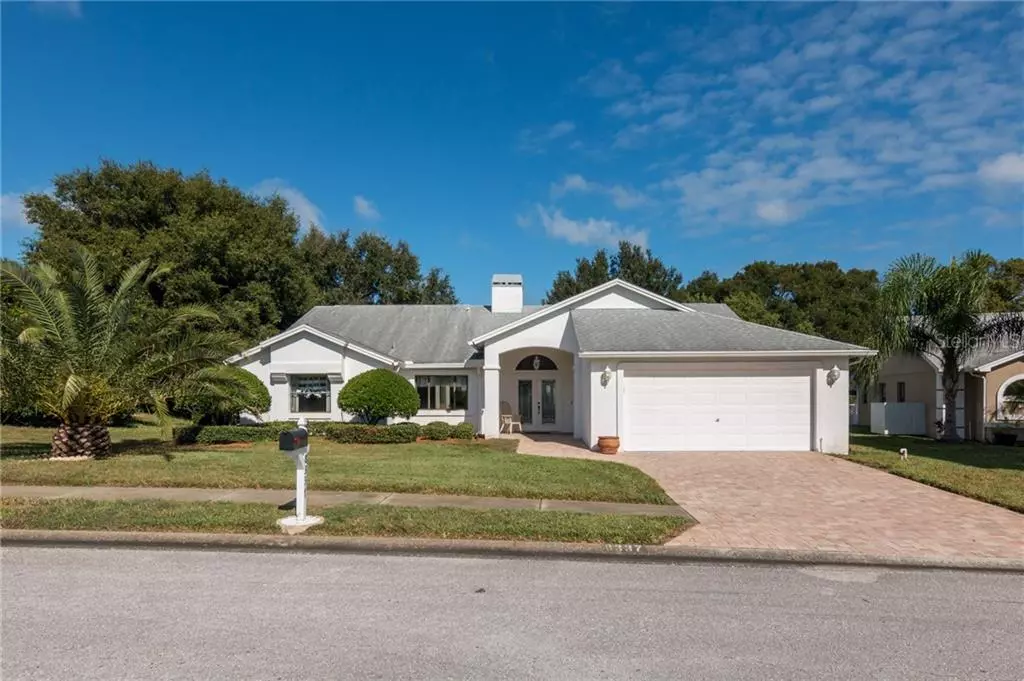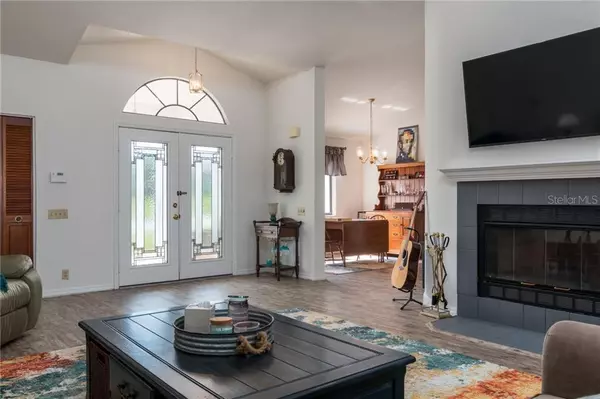$230,000
$234,900
2.1%For more information regarding the value of a property, please contact us for a free consultation.
8337 PAVILION DR Hudson, FL 34667
3 Beds
2 Baths
2,064 SqFt
Key Details
Sold Price $230,000
Property Type Single Family Home
Sub Type Single Family Residence
Listing Status Sold
Purchase Type For Sale
Square Footage 2,064 sqft
Price per Sqft $111
Subdivision The Estates
MLS Listing ID U8062111
Sold Date 12/19/19
Bedrooms 3
Full Baths 2
Construction Status Financing
HOA Fees $125/qua
HOA Y/N Yes
Year Built 1989
Annual Tax Amount $2,062
Lot Size 0.260 Acres
Acres 0.26
Property Description
A beautiful paver driveway welcomes you to this spacious move in ready home that was once the Builders Model in The Estates of Beacon Woods. As you enter through the double front doors you will notice right away the brand new wood look Luxury Vinyl Plank flooring. It runs through most of the common areas of the home and is easy to care for. The kitchen has gorgeous granite counters and newer Stainless Steel appliances. The Master Suite has vaulted ceilings and is large enough to allow for a relaxing seating area. Sliding doors from the master lead out to the lanai. The Master Bathroom features a large garden tub, a double sink vanity and a huge walk in closet. The split bedroom floor plan has 2 additional generously sized bedrooms and another full bathroom that can be closed off with a 10' pocket door. A wood burning fireplace is one of the focal points of the Great Room which also has vaulted ceilings. Picture the gatherings you will have with the open floor plan and double sets of sliding doors that open out on to the paver Lanai and outdoor cooking/grilling area. The pool is heated so for year-round use if you choose. You quarterly HOA fee covers lawn maintenance, basic cable and access to the Clubhouse. Activities galore including a community pool, tennis courts, shuffleboard, bocce ball as well as a fitness center and other games. Minutes to the Gulf of Mexico, 35 minutes to TIA. Roof 2012, HVAC 2005, Water Heater 2018. Remediation complete in 2012, reports available, fully insurable.
Location
State FL
County Pasco
Community The Estates
Zoning PUD
Rooms
Other Rooms Great Room, Inside Utility
Interior
Interior Features Cathedral Ceiling(s), Ceiling Fans(s), Eat-in Kitchen, High Ceilings, Open Floorplan, Solid Wood Cabinets, Split Bedroom, Stone Counters, Vaulted Ceiling(s), Walk-In Closet(s)
Heating Central, Electric
Cooling Central Air
Flooring Carpet, Ceramic Tile, Laminate, Tile
Fireplaces Type Living Room, Wood Burning
Fireplace true
Appliance Dishwasher, Disposal, Dryer, Electric Water Heater, Microwave, Range, Refrigerator, Washer
Laundry Inside, Laundry Room
Exterior
Exterior Feature Irrigation System, Outdoor Grill, Outdoor Kitchen, Sidewalk, Sliding Doors
Garage Driveway, Garage Door Opener
Garage Spaces 2.0
Pool Gunite, Heated, In Ground, Screen Enclosure
Community Features Deed Restrictions, Fitness Center, Pool, Sidewalks, Tennis Courts
Utilities Available Cable Connected, Electricity Connected, Public, Sewer Connected, Sprinkler Well
Amenities Available Clubhouse, Fitness Center, Pool, Recreation Facilities, Shuffleboard Court, Tennis Court(s)
Waterfront false
Roof Type Shingle
Porch Covered, Deck, Enclosed, Front Porch, Patio, Porch, Rear Porch, Screened
Parking Type Driveway, Garage Door Opener
Attached Garage true
Garage true
Private Pool Yes
Building
Lot Description In County, Sidewalk, Paved
Entry Level One
Foundation Slab
Lot Size Range 1/4 Acre to 21779 Sq. Ft.
Sewer Public Sewer
Water Public
Structure Type Block
New Construction false
Construction Status Financing
Schools
Elementary Schools Hudson Elementary-Po
Middle Schools Hudson Middle-Po
High Schools Fivay High-Po
Others
Pets Allowed Breed Restrictions, Yes
HOA Fee Include Cable TV,Pool,Maintenance Grounds,Recreational Facilities
Senior Community No
Ownership Fee Simple
Monthly Total Fees $125
Acceptable Financing Cash, Conventional, FHA, VA Loan
Membership Fee Required Required
Listing Terms Cash, Conventional, FHA, VA Loan
Special Listing Condition None
Read Less
Want to know what your home might be worth? Contact us for a FREE valuation!

Our team is ready to help you sell your home for the highest possible price ASAP

© 2024 My Florida Regional MLS DBA Stellar MLS. All Rights Reserved.
Bought with RE/MAX ADVANTAGE REALTY

GET MORE INFORMATION





