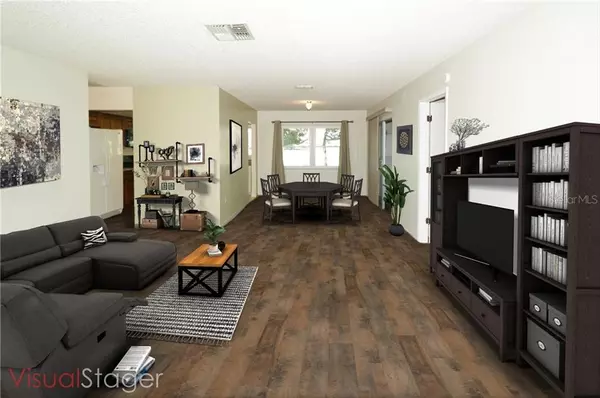$124,000
$129,900
4.5%For more information regarding the value of a property, please contact us for a free consultation.
11011 SANDTRAP DR #A Port Richey, FL 34668
2 Beds
2 Baths
1,341 SqFt
Key Details
Sold Price $124,000
Property Type Condo
Sub Type Condominium
Listing Status Sold
Purchase Type For Sale
Square Footage 1,341 sqft
Price per Sqft $92
Subdivision Timber Oaks
MLS Listing ID U8060842
Sold Date 01/24/20
Bedrooms 2
Full Baths 2
Condo Fees $335
Construction Status Appraisal,Financing,Inspections
HOA Fees $50/mo
HOA Y/N Yes
Year Built 1984
Annual Tax Amount $853
Lot Size 3.010 Acres
Acres 3.01
Property Description
One or more photo(s) has been virtually staged. STUNNING TIMBER OAKS - 2 BEDROOM/2BATH SPLIT PLAN - ATTACHED GARAGE - 1,341 SF + FLORIDA ROOM + OUTDOOR PATIO. TASTEFULLY REMODELED KITCHEN WITH NEW WOOD CABINETS AND GRANITE COUNTER TOPS + REMODELED BATHROOMS + LARGE WALK-IN CLOSET + NEW UPDATES (New Stove, New Microwave, New Cabinets, HURRICANE WINDOWS & Storm door). LOW HOA + NO MAINTENANCE, NO FLOOD INS Req.
Timber Oaks is a lively over-55 community, Move-in and enjoy life where the monthly maintenance fee INCLUDES: exterior paint, roof, lawn, exterior pest service, trash, cable, village pool, and common grounds maintenance. HOA covers the clubhouse htd pool, hot tub, fitness center, library, auditorium, plus sewing, billiard, computer, & card rooms, tennis, shuffleboard & bocce courts. Such an active lifestyle & minutes from world-famous beaches, the Gulf of Mexico, & less than an hour from TIA. BACK ON MARKET BUYERS FINANCING FELL THROUGH!!!
Location
State FL
County Pasco
Community Timber Oaks
Zoning PUD
Rooms
Other Rooms Attic, Bonus Room, Florida Room
Interior
Interior Features Ceiling Fans(s), Eat-in Kitchen, Solid Wood Cabinets, Split Bedroom, Walk-In Closet(s)
Heating Central, Electric
Cooling Central Air
Flooring Carpet, Tile
Fireplace false
Appliance Built-In Oven, Dishwasher, Disposal, Dryer, Microwave, Range, Refrigerator
Laundry In Garage
Exterior
Exterior Feature Irrigation System, Sliding Doors
Garage Driveway, Off Street, Oversized
Garage Spaces 2.0
Community Features Association Recreation - Owned, Deed Restrictions, Fitness Center, Golf Carts OK, Park, Pool, Sidewalks, Tennis Courts
Utilities Available Cable Connected, Electricity Connected, Fire Hydrant, Sewer Connected, Street Lights
Amenities Available Cable TV, Clubhouse, Fitness Center, Maintenance, Park, Pool, Tennis Court(s)
Waterfront false
View Y/N 1
Roof Type Shingle
Parking Type Driveway, Off Street, Oversized
Attached Garage true
Garage true
Private Pool No
Building
Entry Level One
Foundation Slab
Lot Size Range Non-Applicable
Sewer Public Sewer
Water Public
Structure Type Block,Stucco
New Construction false
Construction Status Appraisal,Financing,Inspections
Others
Pets Allowed Yes
HOA Fee Include Cable TV,Pool,Escrow Reserves Fund,Insurance,Maintenance Structure,Maintenance Grounds,Management,Pest Control,Sewer,Trash,Water
Senior Community Yes
Pet Size Small (16-35 Lbs.)
Ownership Condominium
Monthly Total Fees $385
Acceptable Financing Cash, Conventional, FHA, VA Loan
Membership Fee Required Required
Listing Terms Cash, Conventional, FHA, VA Loan
Num of Pet 1
Special Listing Condition None
Read Less
Want to know what your home might be worth? Contact us for a FREE valuation!

Our team is ready to help you sell your home for the highest possible price ASAP

© 2024 My Florida Regional MLS DBA Stellar MLS. All Rights Reserved.
Bought with KELLER WILLIAMS REALTY

GET MORE INFORMATION





