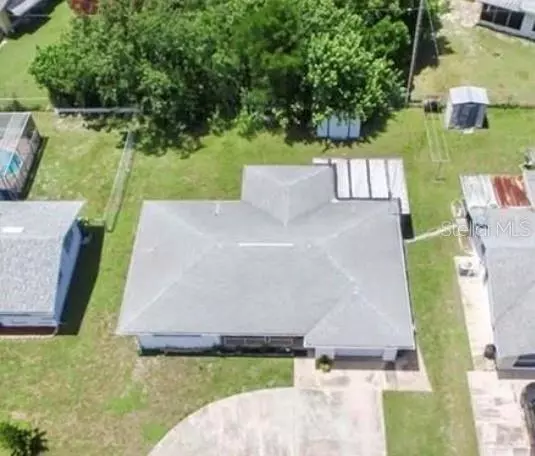$117,000
$119,000
1.7%For more information regarding the value of a property, please contact us for a free consultation.
7529 REDCOAT AVE Port Richey, FL 34668
2 Beds
2 Baths
1,095 SqFt
Key Details
Sold Price $117,000
Property Type Single Family Home
Sub Type Single Family Residence
Listing Status Sold
Purchase Type For Sale
Square Footage 1,095 sqft
Price per Sqft $106
Subdivision Jasmine Lakes
MLS Listing ID W7816911
Sold Date 05/19/20
Bedrooms 2
Full Baths 2
Construction Status Appraisal,Financing,Inspections
HOA Y/N No
Year Built 1967
Annual Tax Amount $1,390
Lot Size 6,534 Sqft
Acres 0.15
Property Description
Charming 2br/2ba/1cg SOLID CONCRETE BLOCK home in lovely Port Richey FL. The wide circular in/out driveway is a bonus for multiple vehicles. The front porch is an ideal spot to relax with your morning coffee or socialize with neighbors. Glass Storm door and new fiberglass front door provide an elegant entry. Accommodation comprising of: Living room, dining area, kitchen, master bedroom with ensuite bathroom, bedroom #2, family bathroom, plenty of storage/linen cupboards, Another room in the rear of the home could be used as a 3rd BEDROOM or HOME OFFICE if desired. Plus there’s an additional 280SF screen enclosed Florida room with tile floor. Garage with door opener. Separate Laundry Area. Easy to maintain WOOD laminate floors flow throughout the bedrooms and the formal living room. ALL HARD FLOORS/NO CARPET. No DEED RESTRICTIONS so you can park your RV or boat! The FENCED BACKYARD is ideal for play, pets, or possibly a pool or hot tub! The utility shed offers great additional storage. You’ll love this WONDERFUL LOCATION at JASMINE LAKES convenient to Gulf front restaurants, shopping, entertainment, medical facilities & easy access to Tampa Bay attractions! The home is currently leased month to month ~ excellent mature tenant would like opportunity to stay. Rent: $1000 month.
Location
State FL
County Pasco
Community Jasmine Lakes
Zoning R4
Rooms
Other Rooms Attic
Interior
Interior Features Living Room/Dining Room Combo, Open Floorplan, Thermostat
Heating Central
Cooling Central Air
Flooring Ceramic Tile, Laminate
Fireplace false
Appliance Cooktop, Dishwasher, Dryer, Electric Water Heater, Refrigerator, Washer
Laundry In Garage, Laundry Closet
Exterior
Exterior Feature Fence, Lighting
Garage Driveway, Garage Door Opener, Oversized
Garage Spaces 1.0
Utilities Available BB/HS Internet Available, Cable Connected, Electricity Connected, Fire Hydrant, Phone Available
Waterfront false
Roof Type Shingle
Porch Covered, Front Porch, Rear Porch, Screened
Parking Type Driveway, Garage Door Opener, Oversized
Attached Garage true
Garage true
Private Pool No
Building
Entry Level One
Foundation Slab
Lot Size Range Up to 10,889 Sq. Ft.
Sewer Public Sewer
Water None
Architectural Style Ranch
Structure Type Block,Concrete
New Construction false
Construction Status Appraisal,Financing,Inspections
Others
Pets Allowed Yes
Senior Community No
Ownership Fee Simple
Acceptable Financing Cash, Conventional, FHA, VA Loan
Listing Terms Cash, Conventional, FHA, VA Loan
Special Listing Condition None
Read Less
Want to know what your home might be worth? Contact us for a FREE valuation!

Our team is ready to help you sell your home for the highest possible price ASAP

© 2024 My Florida Regional MLS DBA Stellar MLS. All Rights Reserved.
Bought with BHHS FLORIDA PROPERTIES GROUP

GET MORE INFORMATION





