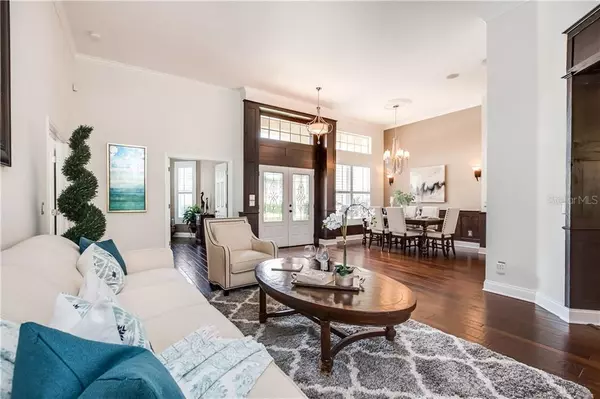$552,500
$567,900
2.7%For more information regarding the value of a property, please contact us for a free consultation.
14227 ISLAMORADA DR Orlando, FL 32837
4 Beds
3 Baths
2,929 SqFt
Key Details
Sold Price $552,500
Property Type Single Family Home
Sub Type Single Family Residence
Listing Status Sold
Purchase Type For Sale
Square Footage 2,929 sqft
Price per Sqft $188
Subdivision Hunters Creek Tr 510
MLS Listing ID O5813027
Sold Date 12/23/19
Bedrooms 4
Full Baths 3
Construction Status Inspections
HOA Fees $88/qua
HOA Y/N Yes
Year Built 2000
Annual Tax Amount $4,219
Lot Size 10,454 Sqft
Acres 0.24
Property Description
ONE OF A KIND EXECUTIVE RESIDENCE in the Award-Winning Community of Hunters Creek! Outstanding Custom Pool Home features upgraded enhancements throughout. Immaculate Condition with a functional layout. Impressive & Architectural Details. Charming Formal Dining & Living Room. This Original Owner, Well-Maintained, Single-Story Home has a Wonderful Split Floor Plan adorned with Custom Made Shutters & Tasteful Wood Finishes. Beautiful Upgraded Stone and Wood Flooring throughout, 4 Bedrooms, 3 Bathrooms, an Office and a Large, Flex Sun/Bonus Room. The Gourmet Kitchen boasts Professional Appliances such as a Six Burner Cooktop, “Miele” Dual Convection Ovens, Microwave, Dishwasher & Steamer along with a “Sub Zero” Double Door Refrigerator, Upgraded Granite countertops, an Island & Spacious Casual Dining Area. Elegant, impressive Master Bedroom offers a Perfect View of the Sparkling Pool & Spa, a Seating Area, Dual Vanities with Custom-Made Cabinetry, Built-in Display Shelves, Walk-in Shower & Gorgeous Soaking Tub. Spectacular Screened-In Custom Heated Pool & Spa with extended Covered Porch, Hand-Picked Stone Decking, Cascading Waterfalls, Remote-Controlled Water Fountains, Lights and Pool Misters. Outdoor Fire Pit & Manicured Landscape creates a Tranquil Tropical Oasis Setting. New Roof, HVAC & Appliances. Master-Planned Community with plenty of Amenities, Grade A Schools; close to Shopping, Dining & Entertainment! Minutes away from main roads. Perfectly Suited for the Discerning Buyer. Exceptional Opportunity!
Location
State FL
County Orange
Community Hunters Creek Tr 510
Zoning P-D
Rooms
Other Rooms Bonus Room
Interior
Interior Features Built-in Features, Cathedral Ceiling(s), Ceiling Fans(s), Crown Molding, Eat-in Kitchen, High Ceilings, Open Floorplan, Solid Surface Counters, Solid Wood Cabinets, Split Bedroom, Stone Counters, Thermostat, Tray Ceiling(s), Walk-In Closet(s), Window Treatments
Heating Central, Electric
Cooling Central Air
Flooring Ceramic Tile, Travertine, Wood
Fireplace false
Appliance Built-In Oven, Convection Oven, Dishwasher, Disposal, Dryer, Ice Maker, Microwave, Range, Range Hood, Refrigerator, Washer
Laundry Laundry Room
Exterior
Exterior Feature Fence, French Doors, Irrigation System, Lighting, Rain Gutters, Sprinkler Metered
Garage Driveway, Garage Door Opener
Garage Spaces 2.0
Pool Auto Cleaner, Gunite, Heated, In Ground, Lighting, Screen Enclosure, Self Cleaning
Utilities Available Cable Connected, Electricity Connected, Phone Available, Private, Sewer Connected, Sprinkler Meter, Street Lights, Water Available
Waterfront false
Roof Type Shingle
Porch Covered, Deck, Enclosed, Screened
Parking Type Driveway, Garage Door Opener
Attached Garage true
Garage true
Private Pool Yes
Building
Lot Description Conservation Area
Entry Level One
Foundation Slab
Lot Size Range Up to 10,889 Sq. Ft.
Sewer Private Sewer
Water Private
Architectural Style Contemporary
Structure Type Block
New Construction false
Construction Status Inspections
Schools
Elementary Schools Hunter'S Creek Elem
Middle Schools Hunter'S Creek Middle
High Schools Freedom High School
Others
Pets Allowed Yes
Senior Community No
Ownership Fee Simple
Monthly Total Fees $88
Membership Fee Required Required
Special Listing Condition None
Read Less
Want to know what your home might be worth? Contact us for a FREE valuation!

Our team is ready to help you sell your home for the highest possible price ASAP

© 2024 My Florida Regional MLS DBA Stellar MLS. All Rights Reserved.
Bought with COLDWELL BANKER SOLOMON

GET MORE INFORMATION





