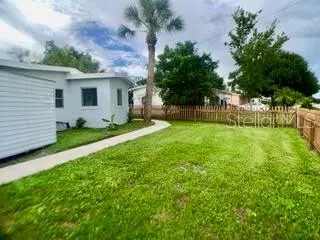$155,200
$164,900
5.9%For more information regarding the value of a property, please contact us for a free consultation.
21624 GIBRALTER DR Port Charlotte, FL 33952
4 Beds
4 Baths
1,785 SqFt
Key Details
Sold Price $155,200
Property Type Single Family Home
Sub Type Single Family Residence
Listing Status Sold
Purchase Type For Sale
Square Footage 1,785 sqft
Price per Sqft $86
Subdivision Port Charlotte Sec 033
MLS Listing ID C7420254
Sold Date 12/30/19
Bedrooms 4
Full Baths 4
HOA Y/N No
Year Built 1962
Annual Tax Amount $2,249
Lot Size 8,276 Sqft
Acres 0.19
Property Description
This unusual floor plan allows for the rentals of 2 bedrooms each with an exterior access. The outside has been freshly painted, has an outside shower, shed, fully fenced yard and a sidewalk that takes you around the house to the huge lanai where 2 of the 4 bedrooms can be independently accessed. Each of those bedrooms has it's own bath so the rental opportunity is great. Inside you'll find a completely remodeled kitchen, complete with 42" cabinets (soft close drawers), floor to ceiling pantry, granite counters, tiled backsplash, and SS appliances. There is a big eating area for a kitchen table as well as a formal dining room with skylights (or make the dining room your office and use the large kitchen area for your dining table (there's plenty of room!). Beyond the kitchen you'll find the laundry room with plenty of space for added kitchen storage. Beyond the laundry room you enter one of the bedrooms that has an egress to the lanai. This is the only bedroom that has an entry to both the main house and the lanai. The original 2 bedrooms have floor to ceiling closet doors to allow maximum access to shelving. Ceramic tile runs through the huge living room, kitchen and 3 bedrooms. The 4th BR and the DR have new vinyl plank flooring. The roof was completely resurfaced 4 months ago. Extended parking pad. Electric panel is insurable.
Location
State FL
County Charlotte
Community Port Charlotte Sec 033
Zoning RSF3.5
Interior
Interior Features Ceiling Fans(s), Eat-in Kitchen, Skylight(s), Solid Surface Counters, Split Bedroom, Thermostat
Heating Central
Cooling Central Air, Wall/Window Unit(s)
Flooring Ceramic Tile, Vinyl
Fireplace false
Appliance Dishwasher, Disposal, Electric Water Heater, Exhaust Fan, Ice Maker, Range, Range Hood, Refrigerator
Laundry Inside, Laundry Room
Exterior
Exterior Feature Fence, Outdoor Shower, Rain Gutters, Sidewalk, Storage
Garage Driveway, Off Street
Garage Spaces 1.0
Utilities Available Electricity Connected, Public, Sewer Connected
Waterfront false
Roof Type Membrane
Parking Type Driveway, Off Street
Attached Garage true
Garage true
Private Pool No
Building
Entry Level One
Foundation Slab
Lot Size Range Up to 10,889 Sq. Ft.
Sewer Public Sewer
Water None
Architectural Style Ranch
Structure Type Block
New Construction false
Schools
Elementary Schools Neil Armstrong Elementary
Others
Senior Community No
Ownership Fee Simple
Acceptable Financing Cash, Conventional, FHA, VA Loan
Listing Terms Cash, Conventional, FHA, VA Loan
Special Listing Condition None
Read Less
Want to know what your home might be worth? Contact us for a FREE valuation!

Our team is ready to help you sell your home for the highest possible price ASAP

© 2024 My Florida Regional MLS DBA Stellar MLS. All Rights Reserved.
Bought with KELLER WILLIAMS REALTY GOLD

GET MORE INFORMATION





