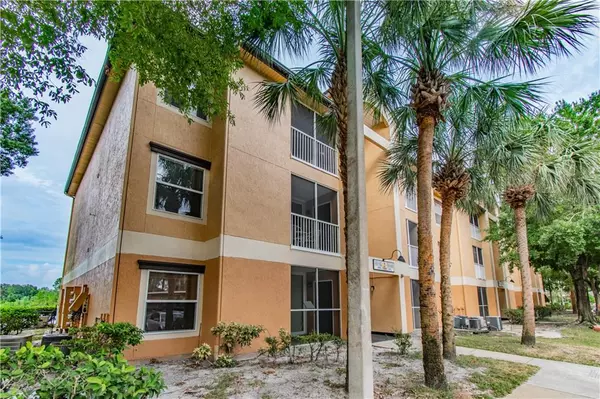$116,500
$119,998
2.9%For more information regarding the value of a property, please contact us for a free consultation.
8915 LATREC AVE #2201 Orlando, FL 32819
1 Bed
1 Bath
671 SqFt
Key Details
Sold Price $116,500
Property Type Condo
Sub Type Condominium
Listing Status Sold
Purchase Type For Sale
Square Footage 671 sqft
Price per Sqft $173
Subdivision Sand Lake Private Residences Condo
MLS Listing ID O5813119
Sold Date 12/20/19
Bedrooms 1
Full Baths 1
Construction Status No Contingency
HOA Fees $220/mo
HOA Y/N Yes
Year Built 1994
Annual Tax Amount $1,198
Lot Size 871 Sqft
Acres 0.02
Property Description
One of the best locations in all of Orlando! Near the major attractions; great restaurants with ‘Restaurant Row’ just up the road & world famous International Drive around the corner; upscale shopping, close to Wholefoods & Trader Joe’s, Dr Phillip’s hospital & close to the main commuter routes. Walmart on your doorstep and A Rated schools. The community has a great pool (2 in fact) overlooking the lake, resort style amenities including a clubhouse with fitness center, a business center, a BBQ grill & picnic area, basketball & tennis courts, sand volleyball court & playground. This unit is ideal for your weekend getaway, as a 2nd home; as an investment rental, or full time residence. Open plan living with sliding doors out to it’s own private balcony, washer & dryer are included in a separate utility room off the kitchen. The bedroom has a large window making it bright & spacious with walk-in closet. Make sure to view the virtual tour before this unit is gone - there aren’t many of this type and at this price within Dr Phillips.
Location
State FL
County Orange
Community Sand Lake Private Residences Condo
Zoning R-3
Rooms
Other Rooms Inside Utility
Interior
Interior Features Ceiling Fans(s), Open Floorplan, Thermostat, Walk-In Closet(s)
Heating Central, Electric
Cooling Central Air
Flooring Carpet, Ceramic Tile
Furnishings Unfurnished
Fireplace false
Appliance Dishwasher, Dryer, Range, Refrigerator, Washer
Exterior
Exterior Feature Balcony, Tennis Court(s)
Garage Common
Community Features Deed Restrictions, Fitness Center, Gated, Playground, Pool, Sidewalks, Tennis Courts
Utilities Available Cable Available, Electricity Available, Water Available
Amenities Available Tennis Court(s)
Waterfront false
Water Access 1
Water Access Desc Lake
Roof Type Shingle
Parking Type Common
Garage false
Private Pool No
Building
Story 3
Entry Level One
Foundation Slab
Lot Size Range Up to 10,889 Sq. Ft.
Sewer Public Sewer
Water Public
Structure Type Stucco,Wood Frame
New Construction false
Construction Status No Contingency
Schools
Elementary Schools Bay Meadows Elem
Middle Schools Southwest Middle
High Schools Dr. Phillips High
Others
Pets Allowed Yes
HOA Fee Include Pool,Maintenance Structure,Maintenance Grounds,Pool,Recreational Facilities,Trash
Senior Community No
Ownership Condominium
Monthly Total Fees $220
Acceptable Financing Cash
Membership Fee Required Required
Listing Terms Cash
Special Listing Condition None
Read Less
Want to know what your home might be worth? Contact us for a FREE valuation!

Our team is ready to help you sell your home for the highest possible price ASAP

© 2024 My Florida Regional MLS DBA Stellar MLS. All Rights Reserved.
Bought with HOMESTEAD REALTY INC

GET MORE INFORMATION





