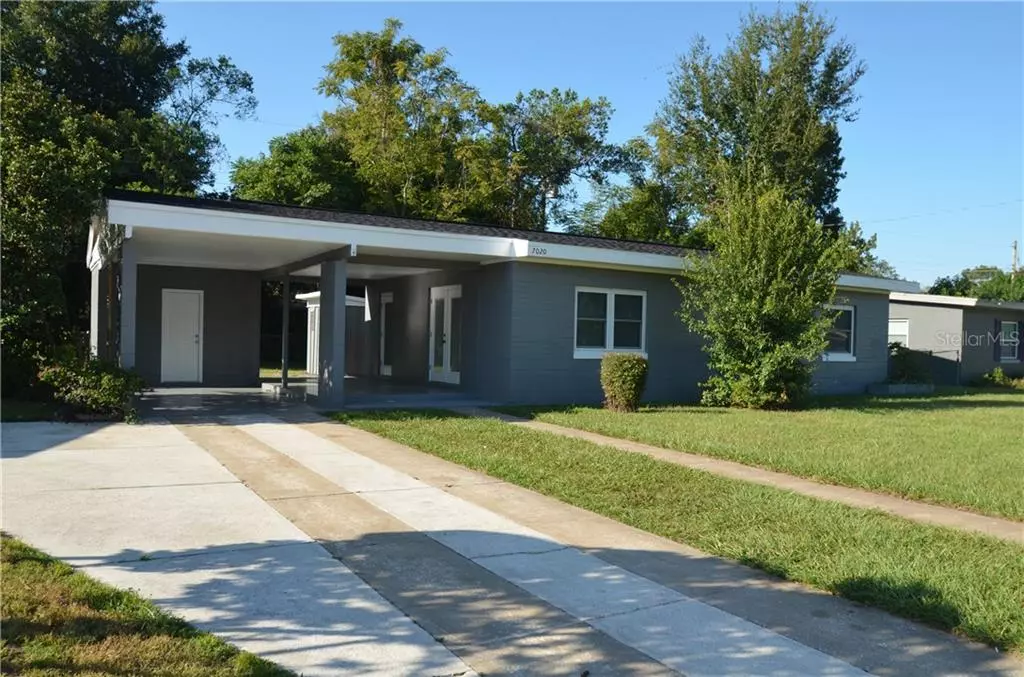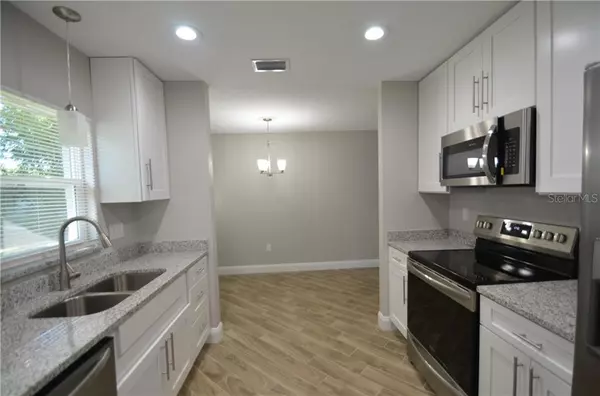$200,000
$205,900
2.9%For more information regarding the value of a property, please contact us for a free consultation.
7020 TRIPOLI WAY Orlando, FL 32822
3 Beds
1 Bath
975 SqFt
Key Details
Sold Price $200,000
Property Type Single Family Home
Sub Type Single Family Residence
Listing Status Sold
Purchase Type For Sale
Square Footage 975 sqft
Price per Sqft $205
Subdivision Azalea Park Sec 32
MLS Listing ID O5812377
Sold Date 11/12/19
Bedrooms 3
Full Baths 1
Construction Status Appraisal,Financing,Inspections
HOA Y/N No
Year Built 1960
Annual Tax Amount $1,653
Lot Size 7,405 Sqft
Acres 0.17
Lot Dimensions 75x100
Property Description
You're looking at a completely renovated new home! New Roof, New AC unit and AC ducts, and New Electric Panel. New Kitchen with all new solid wood shaker cabinets, granite counter tops, and stainless steel appliances. The new wood look tile throughout the living area and new carpet in the bedrooms. Since almost everything you see is new, down to the door knobs and fixtures, you can move in with a peace of mind. You won't need to worry about a "to do" list or extra headaches before settling in! All you need is your furniture to make this home. As an added bonus, you have a storage shed outside in the nice large backyard, a carport with a large driveway to fit 4-5 cars when you have visitors, and a large covered porch perfect for outdoor seating and entertainment. For those with an anticipated growing family, the porch and carport give ample room for an easy enclosure to add in as a master bedroom and living space in the future. We even have a plans drawn up by an architect for that attached for you to view.
Location
State FL
County Orange
Community Azalea Park Sec 32
Zoning R-1A
Interior
Interior Features Ceiling Fans(s), Living Room/Dining Room Combo, Thermostat, Window Treatments
Heating Central, Electric
Cooling Central Air
Flooring Carpet, Ceramic Tile, Tile
Fireplace false
Appliance Dishwasher, Disposal, Electric Water Heater, Ice Maker, Microwave, Range, Refrigerator
Laundry Laundry Room
Exterior
Exterior Feature Fence, French Doors, Sidewalk, Storage
Utilities Available Electricity Available, Electricity Connected, Sewer Available
Waterfront false
Roof Type Shingle
Garage false
Private Pool No
Building
Entry Level One
Foundation Slab
Lot Size Range Up to 10,889 Sq. Ft.
Sewer Public Sewer
Water None
Structure Type Block
New Construction false
Construction Status Appraisal,Financing,Inspections
Others
Senior Community No
Ownership Fee Simple
Acceptable Financing Cash, Conventional, FHA, USDA Loan, VA Loan
Listing Terms Cash, Conventional, FHA, USDA Loan, VA Loan
Special Listing Condition None
Read Less
Want to know what your home might be worth? Contact us for a FREE valuation!

Our team is ready to help you sell your home for the highest possible price ASAP

© 2024 My Florida Regional MLS DBA Stellar MLS. All Rights Reserved.
Bought with WEMERT GROUP REALTY LLC

GET MORE INFORMATION





