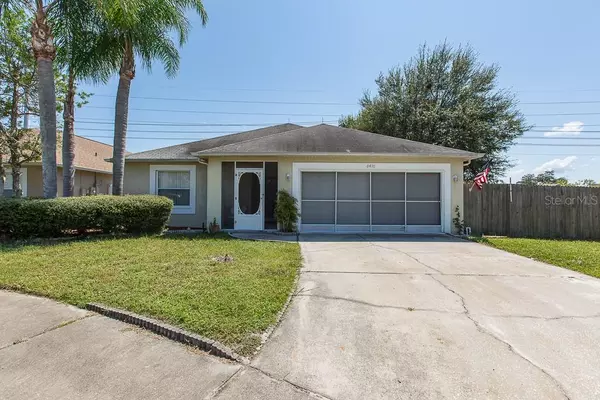$193,300
$192,300
0.5%For more information regarding the value of a property, please contact us for a free consultation.
8410 SUN DR Port Richey, FL 34668
3 Beds
2 Baths
1,538 SqFt
Key Details
Sold Price $193,300
Property Type Single Family Home
Sub Type Single Family Residence
Listing Status Sold
Purchase Type For Sale
Square Footage 1,538 sqft
Price per Sqft $125
Subdivision Jasmine Trails
MLS Listing ID W7816268
Sold Date 11/08/19
Bedrooms 3
Full Baths 2
Construction Status Financing,Inspections
HOA Fees $34/mo
HOA Y/N Yes
Year Built 1995
Annual Tax Amount $847
Lot Size 6,534 Sqft
Acres 0.15
Lot Dimensions 50 x 90
Property Description
WOW! This 3 bedroom, 2 bath, 2 car garage with private caged pool with a brand new Hayward sand filter.
This home is ready for you! Enjoy floating in your own backyard pool anytime you desire! You're going to want
to make this your home! This split bedroom floor plan offers privacy between the large master bedroom suite
with end suite bath including glass enclosed shower and large walk in closet. Two additional bedrooms share a
full bath with tub and shower. New laminate hardwood floors welcome you from the entry throughout the
open and bright living area. Freshly painted interior make this well appointed home move in ready. With low
HOA fees and abundant community amenities to include a pool, clubhouse and Optional secured Boat/RV
storage for your use, the home is perfect for a growing family or retirement castle.
Location
State FL
County Pasco
Community Jasmine Trails
Zoning R4
Rooms
Other Rooms Attic
Interior
Interior Features Cathedral Ceiling(s), Ceiling Fans(s), Open Floorplan, Thermostat, Walk-In Closet(s)
Heating Electric
Cooling Central Air
Flooring Carpet, Laminate, Tile, Vinyl
Furnishings Unfurnished
Fireplace false
Appliance Dishwasher, Microwave, Range, Refrigerator
Laundry In Garage
Exterior
Exterior Feature Fence, Irrigation System, Rain Gutters, Sidewalk, Sliding Doors
Garage Driveway, Garage Door Opener, On Street
Garage Spaces 2.0
Pool Child Safety Fence, Gunite, In Ground, Lighting, Screen Enclosure, Solar Heat
Community Features Deed Restrictions, Pool, Sidewalks
Utilities Available Cable Available, Electricity Available, Phone Available, Public, Water Available
Amenities Available Clubhouse, Pool
Waterfront false
Roof Type Shingle
Porch Enclosed, Patio, Screened
Parking Type Driveway, Garage Door Opener, On Street
Attached Garage true
Garage true
Private Pool Yes
Building
Lot Description Corner Lot, Paved
Entry Level One
Foundation Slab
Lot Size Range Up to 10,889 Sq. Ft.
Sewer Public Sewer
Water Public
Architectural Style Traditional
Structure Type Block
New Construction false
Construction Status Financing,Inspections
Others
Pets Allowed Yes
HOA Fee Include Pool,Maintenance Grounds,Pool,Recreational Facilities
Senior Community No
Pet Size Large (61-100 Lbs.)
Ownership Fee Simple
Monthly Total Fees $34
Acceptable Financing Cash, Conventional, FHA, VA Loan
Membership Fee Required Required
Listing Terms Cash, Conventional, FHA, VA Loan
Num of Pet 4
Special Listing Condition None
Read Less
Want to know what your home might be worth? Contact us for a FREE valuation!

Our team is ready to help you sell your home for the highest possible price ASAP

© 2024 My Florida Regional MLS DBA Stellar MLS. All Rights Reserved.
Bought with FUTURE HOME REALTY INC

GET MORE INFORMATION





