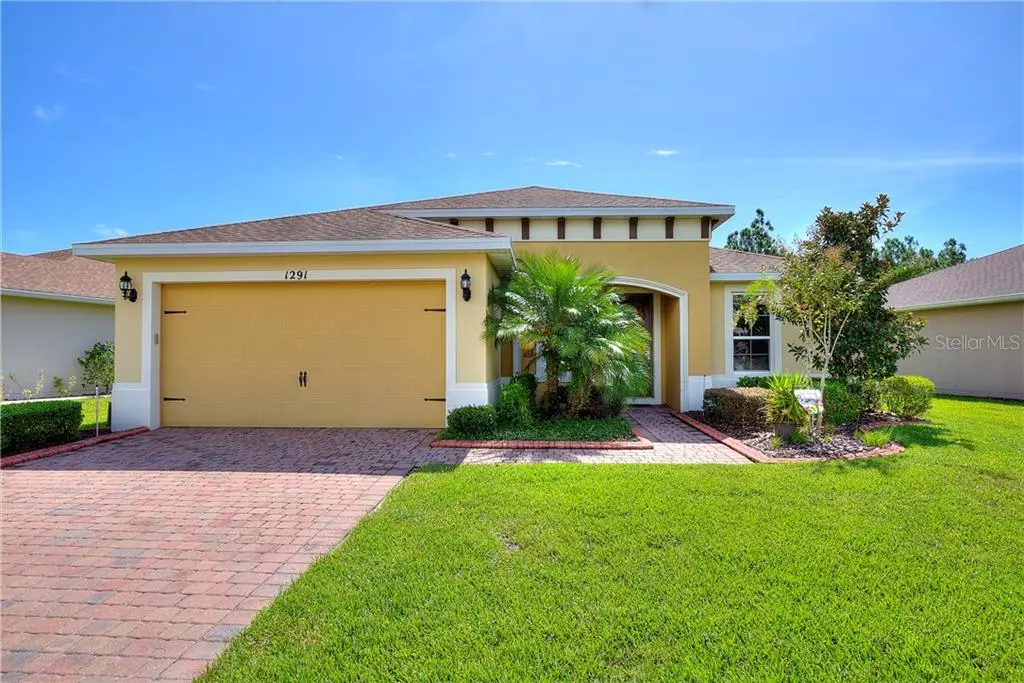$270,000
$277,500
2.7%For more information regarding the value of a property, please contact us for a free consultation.
1291 BONITA CANYON DR Poinciana, FL 34759
2 Beds
3 Baths
2,053 SqFt
Key Details
Sold Price $270,000
Property Type Single Family Home
Sub Type Single Family Residence
Listing Status Sold
Purchase Type For Sale
Square Footage 2,053 sqft
Price per Sqft $131
Subdivision Solivita Ph 7G
MLS Listing ID S5023373
Sold Date 01/16/20
Bedrooms 2
Full Baths 2
Half Baths 1
Construction Status Inspections
HOA Fees $371/mo
HOA Y/N Yes
Year Built 2014
Annual Tax Amount $3,529
Lot Size 6,969 Sqft
Acres 0.16
Property Description
Stunning CALTO MODEL located on Conservation and built in 2014 with Luxury in Mind. This newer model has an open floorplan featuring two fabulous master suites, updated closets and new carpeting installed in both Master Suites. Upgraded tile in all living areas. This floorplan offers 2 BR's, 2.5 Baths, a Den and separate office. The floorplan is warm, inviting and designed with large beautiful windows, plenty of closet space and 8' Doors throughout. Popular model with all the bells and whistles. The kitchen has upgraded cabinetry, under cabinet lighting w/light rail and Upgraded, Level 2 granite countertops, SS Appliances installed in 2015, Upgraded lighting and fixtures throughout. All Baths have Level 2 Corian countertops. MBR 1 boasts dual sinks and a soaking tub, MBR 2 has a large walk in shower. Both full baths have upgraded listello tiles. The office, conveniently located off the kitchen is perfect for a home office, Butlers pantry or Wine Room, designed with upgraded cabinetry and granite counters. Custom window treatments throughout this home. Upgraded landscaping including curbing.The screened, covered lanai is spacious and facing SE to full conservation views bringing the outdoors in 12 months a year. Dual Pane-Low E windows and doors.Laundry room has a Utility sink with granite countertop. Why buy new, when this lovely home located on pristine conservation awaits you. Located withing walking distance to the Palms and a short golf cart ride to Solivita Downtown.
Location
State FL
County Polk
Community Solivita Ph 7G
Rooms
Other Rooms Den/Library/Office, Inside Utility
Interior
Interior Features Built-in Features, Ceiling Fans(s), High Ceilings, Open Floorplan, Solid Surface Counters, Split Bedroom, Thermostat, Walk-In Closet(s), Window Treatments
Heating Central, Electric
Cooling Central Air
Flooring Carpet, Ceramic Tile
Furnishings Unfurnished
Fireplace false
Appliance Dishwasher, Disposal, Dryer, Microwave, Range, Refrigerator, Washer
Laundry Laundry Room
Exterior
Exterior Feature Irrigation System, Sidewalk, Sliding Doors
Garage Driveway, Garage Door Opener
Garage Spaces 2.0
Community Features Deed Restrictions, Fishing, Fitness Center, Gated, Golf Carts OK, Golf, Irrigation-Reclaimed Water, No Truck/RV/Motorcycle Parking, Park, Playground, Pool, Racquetball, Sidewalks, Special Community Restrictions, Tennis Courts, Waterfront
Utilities Available Cable Connected, Electricity Connected, Fire Hydrant, Public, Sewer Connected, Sprinkler Recycled, Street Lights, Underground Utilities
Amenities Available Basketball Court, Cable TV, Clubhouse, Fence Restrictions, Fitness Center, Gated, Golf Course, Optional Additional Fees, Other, Park, Playground, Pool, Racquetball, Recreation Facilities, Sauna, Security, Shuffleboard Court, Spa/Hot Tub, Tennis Court(s), Vehicle Restrictions
Waterfront false
View Trees/Woods
Roof Type Shingle
Porch Porch, Rear Porch, Screened
Parking Type Driveway, Garage Door Opener
Attached Garage true
Garage true
Private Pool No
Building
Lot Description Conservation Area, Greenbelt, Level, Paved
Entry Level One
Foundation Slab
Lot Size Range Up to 10,889 Sq. Ft.
Builder Name AV Homes
Sewer Public Sewer
Water Public
Architectural Style Spanish/Mediterranean
Structure Type Block,Stucco
New Construction false
Construction Status Inspections
Others
Pets Allowed Number Limit, Size Limit
HOA Fee Include 24-Hour Guard,Cable TV,Pool,Maintenance Grounds,Management,Private Road,Recreational Facilities,Security
Senior Community Yes
Pet Size Large (61-100 Lbs.)
Ownership Fee Simple
Monthly Total Fees $371
Acceptable Financing Cash, Conventional, FHA, VA Loan
Membership Fee Required Required
Listing Terms Cash, Conventional, FHA, VA Loan
Num of Pet 3
Special Listing Condition None
Read Less
Want to know what your home might be worth? Contact us for a FREE valuation!

Our team is ready to help you sell your home for the highest possible price ASAP

© 2024 My Florida Regional MLS DBA Stellar MLS. All Rights Reserved.
Bought with DREAM BUILDERS REALTY

GET MORE INFORMATION





