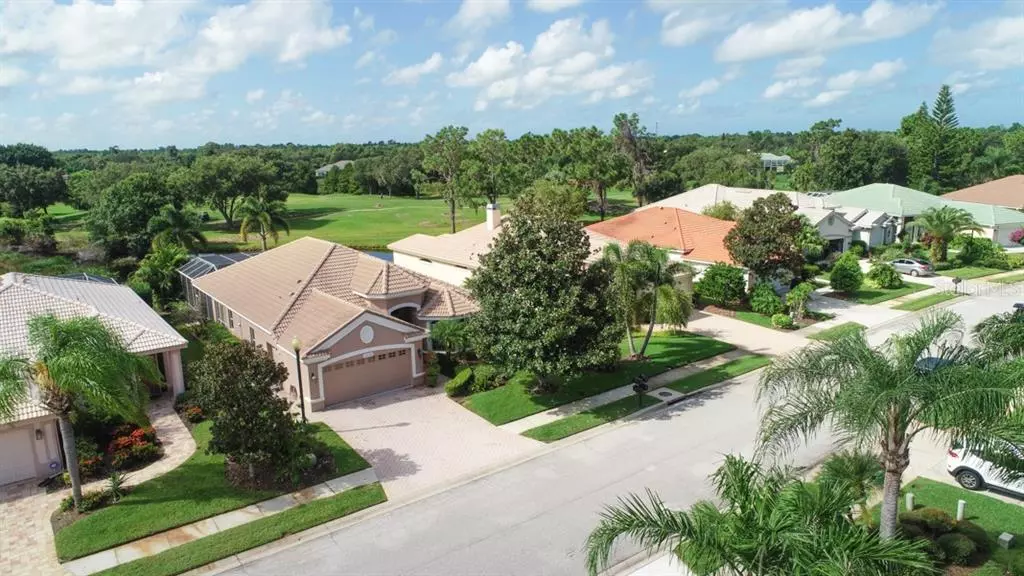$406,000
$424,000
4.2%For more information regarding the value of a property, please contact us for a free consultation.
10150 GLENMORE AVE Bradenton, FL 34202
3 Beds
3 Baths
2,121 SqFt
Key Details
Sold Price $406,000
Property Type Single Family Home
Sub Type Single Family Residence
Listing Status Sold
Purchase Type For Sale
Square Footage 2,121 sqft
Price per Sqft $191
Subdivision River Club South Subphase Ii
MLS Listing ID A4444945
Sold Date 12/20/19
Bedrooms 3
Full Baths 2
Half Baths 1
Construction Status Financing,Inspections
HOA Fees $66/ann
HOA Y/N Yes
Year Built 2002
Annual Tax Amount $4,470
Lot Size 7,405 Sqft
Acres 0.17
Property Description
Gorgeous Arthur Rutenberg design in the very sought after neighborhood of Southwood in River Club. NO CDD! From the moment you walk in thru the double glass doors, you will be amazed by the elegance of the home, starting with the Plantation Shutters throughout the house, crown molding, staggered ceramic tile in all living areas, and wood floors in all 3 bedrooms, 3rd bedroom can also be use as a Den. Formal dining room and family room overlooking the amazing heated pool/spa area, complete with a splendid outdoor kitchen with granite countertops. All of this overlooking the exquisite view of pond, natural wildlife, and views of the 14th green of River Club golf course. The family room has a domed ceiling, gas fireplace shared with the kitchen nook for those romantic nights. Kitchen has granite counter tops, double ovens, breakfast bar, nook, tile backsplash, and stunning views thru the aquarium windows. Master bedroom with dual walk-in closets, ensuite master bath with dual vanities, jetted tub, separate shower stall and granite countertops, strategically placed at the back of the house to enjoy the peacefulness and views. A/C and pool heater are one yr old, as are most of the appliances. Huge buried propane tank for the kitchen stove, fireplace, and outdoor grill. This part of River Club is maintenance-free so you don’t have to worry about your lawn, landscaping or irrigation. Nearby rated A schools and close to shopping, restaurants, Costco, arts, entertainment and our world famous beaches.
Location
State FL
County Manatee
Community River Club South Subphase Ii
Zoning PDR/WPE/
Interior
Interior Features Ceiling Fans(s), Eat-in Kitchen, High Ceilings, Living Room/Dining Room Combo, Solid Wood Cabinets, Stone Counters, Tray Ceiling(s), Walk-In Closet(s), Window Treatments
Heating Central, Electric, Propane
Cooling Central Air
Flooring Ceramic Tile, Wood
Fireplaces Type Gas, Family Room
Fireplace true
Appliance Cooktop, Dishwasher, Disposal, Dryer, Microwave, Refrigerator, Washer
Exterior
Exterior Feature Hurricane Shutters, Irrigation System, Lighting, Outdoor Grill, Outdoor Kitchen, Rain Gutters, Sidewalk
Garage Spaces 2.0
Pool Child Safety Fence, Gunite, Heated, In Ground, Lighting, Pool Alarm
Community Features Deed Restrictions, Irrigation-Reclaimed Water, Pool
Utilities Available Cable Available, Electricity Available, Propane, Public
Amenities Available Clubhouse, Maintenance, Pool
Waterfront false
View Y/N 1
View Golf Course, Pool, Trees/Woods, Water
Roof Type Tile
Porch Covered, Enclosed, Screened
Attached Garage true
Garage true
Private Pool Yes
Building
Lot Description On Golf Course, Sidewalk, Paved
Entry Level One
Foundation Slab
Lot Size Range Up to 10,889 Sq. Ft.
Sewer Public Sewer
Water Public
Structure Type Block,Stucco
New Construction false
Construction Status Financing,Inspections
Others
Pets Allowed Yes
HOA Fee Include Pool,Pool
Senior Community No
Ownership Fee Simple
Monthly Total Fees $267
Membership Fee Required Required
Special Listing Condition None
Read Less
Want to know what your home might be worth? Contact us for a FREE valuation!

Our team is ready to help you sell your home for the highest possible price ASAP

© 2024 My Florida Regional MLS DBA Stellar MLS. All Rights Reserved.
Bought with EZ CHOICE REALTY

GET MORE INFORMATION





