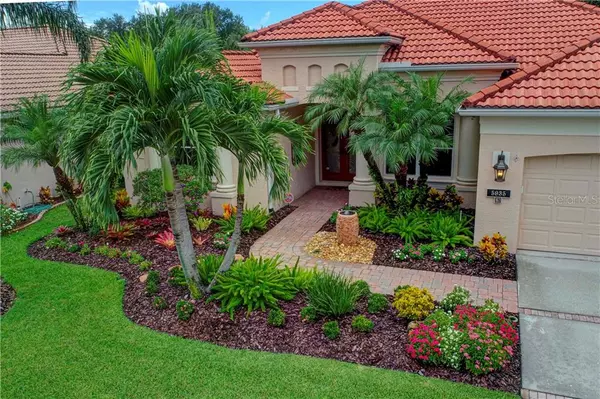$475,000
$499,900
5.0%For more information regarding the value of a property, please contact us for a free consultation.
5935 WINGSPAN WAY Bradenton, FL 34203
4 Beds
3 Baths
2,310 SqFt
Key Details
Sold Price $475,000
Property Type Single Family Home
Sub Type Single Family Residence
Listing Status Sold
Purchase Type For Sale
Square Footage 2,310 sqft
Price per Sqft $205
Subdivision Tara Ph Iii Subphase A
MLS Listing ID A4444850
Sold Date 11/25/19
Bedrooms 4
Full Baths 3
Construction Status No Contingency
HOA Fees $55/ann
HOA Y/N Yes
Year Built 2004
Annual Tax Amount $6,279
Lot Size 8,276 Sqft
Acres 0.19
Property Description
Welcome to this Mediterranean inspired Lee Wetherington Executive Home (Ashley Model) . Brief synopsis New New New... New floors, new granite in kitchen & all baths, new landscaping, new marcite, new lanai screen, new high end stainless appliances, newer a/c No golf fee. Solar heated & Salt water generator for pool/spa/cleaning pop ups. Unsurpassed design and detail with high end features and a floor plan that flows effortlessly thru the home. This 4/3 heated pool and spa home is impeccably appointed with every upgrade you can imagine. Nestled on a spectacular preserve /lake front golf course lot (Hole 9) which provides a wonderfully private oasis feel. Crown molding accent thru out the home with tray ceiling in master & double tray in family room. Updated security system, added electrical surge protector for entire house, separate surge protector for a/c, all fans replaced inside and out, PGT hurricane rated windows & sunblock film to safeguard furniture &floors and reduce heat, beautiful wood plank tile floors throughout the house. Gorgeous high end granite counters in kitchen and baths, decorative travertine tumble stone inlays accent the kitchen backsplash. Beautifully landscaped Backyard island enhanced w/decorative stone pavers around perimeter of beds. Master Suite has beautiful blank tile floors and two walk in closest. Double etched doors . Wood blank tile at entrance w/herringbone pattern. Ask for Upgrade list.
THIS IS TRULY A MOVE IN NO WORRY EXECUTVE HOME UNDER $500K.
Location
State FL
County Manatee
Community Tara Ph Iii Subphase A
Zoning PDR/WP
Rooms
Other Rooms Den/Library/Office, Family Room, Formal Dining Room Separate, Formal Living Room Separate
Interior
Interior Features Cathedral Ceiling(s), Ceiling Fans(s), Coffered Ceiling(s), Crown Molding, Eat-in Kitchen, High Ceilings, Open Floorplan, Solid Wood Cabinets, Stone Counters, Tray Ceiling(s), Vaulted Ceiling(s), Walk-In Closet(s), Window Treatments
Heating Central, Electric
Cooling Central Air
Flooring Ceramic Tile
Furnishings Negotiable
Fireplace false
Appliance Dishwasher, Disposal, Dryer, Microwave, Range, Refrigerator, Washer
Laundry Inside
Exterior
Exterior Feature Irrigation System, Lighting, Rain Gutters, Sidewalk, Sliding Doors, Sprinkler Metered
Garage Driveway, Garage Door Opener
Garage Spaces 2.0
Pool Heated, In Ground, Lighting, Salt Water, Screen Enclosure, Solar Heat
Community Features Deed Restrictions, Fitness Center, Pool, Sidewalks, Tennis Courts
Utilities Available Cable Connected, Electricity Connected, Fiber Optics, Natural Gas Connected, Sewer Connected, Sprinkler Meter
Amenities Available Cable TV
Waterfront true
Waterfront Description Lake
View Y/N 1
Water Access 1
Water Access Desc Lake
View Garden, Golf Course, Park/Greenbelt, Trees/Woods, Water
Roof Type Tile
Porch Covered, Rear Porch, Screened
Parking Type Driveway, Garage Door Opener
Attached Garage true
Garage true
Private Pool Yes
Building
Lot Description Conservation Area, In County, On Golf Course, Sidewalk, Paved
Entry Level One
Foundation Slab
Lot Size Range Up to 10,889 Sq. Ft.
Sewer Public Sewer
Water Public
Architectural Style Custom
Structure Type Block
New Construction false
Construction Status No Contingency
Others
Pets Allowed Yes
HOA Fee Include Cable TV
Senior Community No
Ownership Fee Simple
Monthly Total Fees $55
Acceptable Financing Cash, Conventional
Membership Fee Required Required
Listing Terms Cash, Conventional
Special Listing Condition None
Read Less
Want to know what your home might be worth? Contact us for a FREE valuation!

Our team is ready to help you sell your home for the highest possible price ASAP

© 2024 My Florida Regional MLS DBA Stellar MLS. All Rights Reserved.
Bought with KW SUNCOAST

GET MORE INFORMATION





