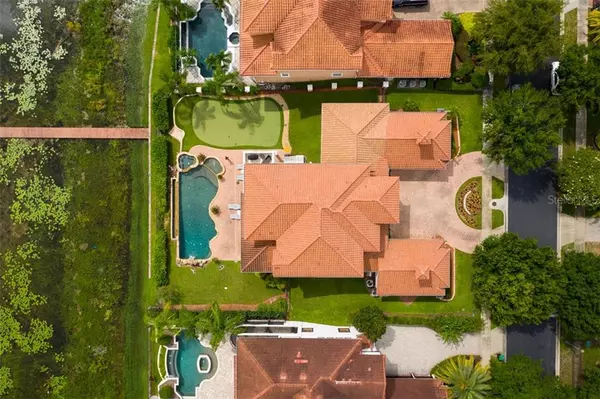$1,950,000
$2,200,000
11.4%For more information regarding the value of a property, please contact us for a free consultation.
7938 VERSILIA DR Orlando, FL 32836
6 Beds
6 Baths
6,944 SqFt
Key Details
Sold Price $1,950,000
Property Type Single Family Home
Sub Type Single Family Residence
Listing Status Sold
Purchase Type For Sale
Square Footage 6,944 sqft
Price per Sqft $280
Subdivision Vizcaya Ph 2
MLS Listing ID O5807507
Sold Date 08/07/20
Bedrooms 6
Full Baths 5
Half Baths 1
Construction Status Inspections
HOA Fees $130/qua
HOA Y/N Yes
Year Built 2003
Annual Tax Amount $23,013
Lot Size 0.640 Acres
Acres 0.64
Property Description
Custom Vizcaya Estate Home - Situated on a DOUBLE LOT with almost 100 FT of lake frontage! FULLY REMODELED, and with TWO RECENT EXPANSIONS, this 3-story home features 6 bedrooms, 5 full baths, 1 half bath, and two 2-car garages. Upon entering the home you are greeted by soaring ceilings and rich hardwood floors with an accent design at the base of the winding staircase. Take in panoramic lake views in nearly every room of the house, including 3 levels of outdoor living space. The lower level is an entertainer’s paradise with an infinity-edge swimming pool, putting green, bonus room with a wet bar, gym, and home theater. The main floor features the master suite with a large picture window overlooking the lake, an executive suite, home homes, formal living room, and dining room, and a gourmet kitchen with granite countertops and stainless steel appliances that opens up to the family room with a stone fireplace and custom built-ins. The top floor consists of 3 bedrooms, 2 bathrooms, and an open bonus loft space. Move with ease from one level to the next with your own elevator. Enjoy watching Sea World fireworks nightly from the comfort of your own backyard! Conveniently located just off Sand Lake Road in close proximity to Restaurant Row, I-Drive, theme parks, and easy access to major highways. This property is also available for rent; please call for more information.
Location
State FL
County Orange
Community Vizcaya Ph 2
Zoning P-D/PLANNED DEVELOPMENT
Rooms
Other Rooms Attic, Bonus Room, Den/Library/Office, Family Room, Formal Living Room Separate, Inside Utility, Loft, Media Room
Interior
Interior Features Built-in Features, Cathedral Ceiling(s), Ceiling Fans(s), Central Vaccum, Coffered Ceiling(s), Crown Molding, Eat-in Kitchen, Elevator, High Ceilings, Kitchen/Family Room Combo, Open Floorplan, Solid Surface Counters, Solid Wood Cabinets, Split Bedroom, Thermostat, Vaulted Ceiling(s), Walk-In Closet(s), Wet Bar, Window Treatments
Heating Central, Electric, Zoned
Cooling Central Air, Zoned
Flooring Carpet, Ceramic Tile, Wood
Fireplaces Type Gas, Family Room
Fireplace true
Appliance Built-In Oven, Convection Oven, Dishwasher, Disposal, Dryer, Microwave, Range Hood, Tankless Water Heater, Washer
Laundry Inside, Laundry Closet
Exterior
Exterior Feature Balcony, Fence, French Doors, Irrigation System, Outdoor Kitchen, Rain Gutters, Sidewalk, Storage
Garage Circular Driveway, Garage Door Opener, Garage Faces Side, Split Garage
Garage Spaces 4.0
Pool Auto Cleaner, Gunite, Heated, In Ground, Infinity, Lighting
Community Features Association Recreation - Owned, Deed Restrictions, Fitness Center, Gated, Playground, Pool, Sidewalks, Tennis Courts, Waterfront
Utilities Available Cable Connected, Electricity Connected, Natural Gas Connected, Natural Gas Available, Street Lights, Underground Utilities
Amenities Available Fitness Center, Gated, Park, Playground, Pool, Security, Tennis Court(s)
Waterfront true
Waterfront Description Lake
View Y/N 1
Water Access 1
Water Access Desc Lake - Chain of Lakes
View Water
Roof Type Tile
Porch Covered, Patio, Porch, Rear Porch
Parking Type Circular Driveway, Garage Door Opener, Garage Faces Side, Split Garage
Attached Garage true
Garage true
Private Pool Yes
Building
Lot Description Oversized Lot, Sidewalk, Paved, Private
Story 3
Entry Level Three Or More
Foundation Slab
Lot Size Range 1/2 Acre to 1 Acre
Sewer Public Sewer
Water Public
Structure Type Block,Stucco
New Construction false
Construction Status Inspections
Schools
Elementary Schools Bay Lake Elementary
Middle Schools Southwest Middle
High Schools Dr. Phillips High
Others
Pets Allowed Breed Restrictions, Number Limit, Yes
HOA Fee Include 24-Hour Guard,Management,Private Road,Security
Senior Community No
Ownership Fee Simple
Monthly Total Fees $130
Acceptable Financing Cash, Conventional
Membership Fee Required Required
Listing Terms Cash, Conventional
Num of Pet 2
Special Listing Condition None
Read Less
Want to know what your home might be worth? Contact us for a FREE valuation!

Our team is ready to help you sell your home for the highest possible price ASAP

© 2024 My Florida Regional MLS DBA Stellar MLS. All Rights Reserved.
Bought with COLDWELL BANKER REALTY

GET MORE INFORMATION





