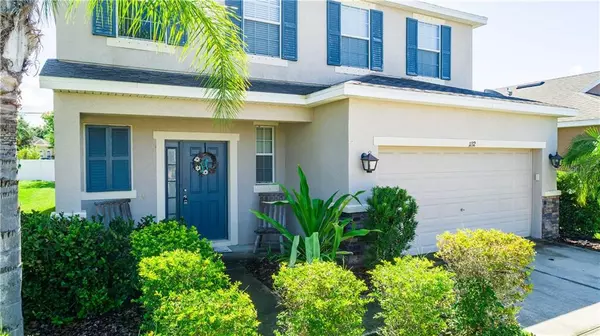$217,000
$224,900
3.5%For more information regarding the value of a property, please contact us for a free consultation.
1132 LAUREN MANOR LOOP Ruskin, FL 33570
4 Beds
3 Baths
2,244 SqFt
Key Details
Sold Price $217,000
Property Type Single Family Home
Sub Type Single Family Residence
Listing Status Sold
Purchase Type For Sale
Square Footage 2,244 sqft
Price per Sqft $96
Subdivision Addison Manor
MLS Listing ID U8056427
Sold Date 10/01/19
Bedrooms 4
Full Baths 2
Half Baths 1
Construction Status Inspections
HOA Fees $33/qua
HOA Y/N Yes
Year Built 2012
Annual Tax Amount $2,313
Lot Size 6,098 Sqft
Acres 0.14
Property Description
Home sweet home! If you have been searching for the perfect place to call home look no further. This beautifully maintained home boasts a fabulous kitchen complete with granite counters, stainless steel appliances, and plenty of storage space. Paired with over sized ceramic tile, a neutral color palette, along with the family/dining room combo make this space perfect for entertaining guests. Upstairs you will find the master suite with master bath which includes his and hers sinks, separate shower and garden tub. Just down the hall are three other nicely sized bedrooms. Upstairs laundry closet is conveniently located to make those pesky laundry duties a breeze. Close to I75 and US 41, with easy access to shops, dining and local beaches. This home is ready for it's next owner! Schedule your showing today!
Location
State FL
County Hillsborough
Community Addison Manor
Zoning PD
Rooms
Other Rooms Inside Utility
Interior
Interior Features Ceiling Fans(s), Kitchen/Family Room Combo, Solid Surface Counters, Stone Counters, Thermostat, Walk-In Closet(s)
Heating Central, Electric
Cooling Central Air
Flooring Carpet, Ceramic Tile
Fireplace false
Appliance Convection Oven, Dishwasher, Disposal, Electric Water Heater, Exhaust Fan, Range, Range Hood, Refrigerator
Laundry Inside, Laundry Closet
Exterior
Exterior Feature Hurricane Shutters, Irrigation System, Sidewalk, Sliding Doors
Garage Spaces 2.0
Utilities Available BB/HS Internet Available, Cable Available, Cable Connected, Electricity Connected, Phone Available, Public, Sprinkler Meter
Waterfront false
Roof Type Shingle
Porch Front Porch, Porch
Attached Garage true
Garage true
Private Pool No
Building
Entry Level Two
Foundation Slab
Lot Size Range Up to 10,889 Sq. Ft.
Builder Name DR Horton
Sewer Public Sewer
Water Public
Structure Type Stucco
New Construction false
Construction Status Inspections
Others
Pets Allowed Yes
Senior Community No
Ownership Fee Simple
Monthly Total Fees $33
Acceptable Financing Cash, Conventional, FHA, USDA Loan, VA Loan
Membership Fee Required Required
Listing Terms Cash, Conventional, FHA, USDA Loan, VA Loan
Special Listing Condition None
Read Less
Want to know what your home might be worth? Contact us for a FREE valuation!

Our team is ready to help you sell your home for the highest possible price ASAP

© 2024 My Florida Regional MLS DBA Stellar MLS. All Rights Reserved.
Bought with COASTAL REAL ESTATE CONSULTANT

GET MORE INFORMATION





