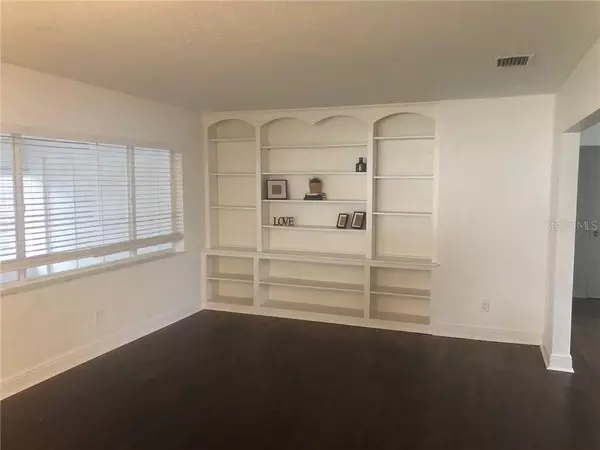$434,000
$450,000
3.6%For more information regarding the value of a property, please contact us for a free consultation.
292 42ND AVE St Pete Beach, FL 33706
3 Beds
2 Baths
1,712 SqFt
Key Details
Sold Price $434,000
Property Type Single Family Home
Sub Type Single Family Residence
Listing Status Sold
Purchase Type For Sale
Square Footage 1,712 sqft
Price per Sqft $253
Subdivision Belle Vista Beach 1St Add
MLS Listing ID T3190621
Sold Date 10/21/19
Bedrooms 3
Full Baths 2
Construction Status Appraisal,Financing,Inspections
HOA Y/N No
Year Built 1952
Annual Tax Amount $4,574
Lot Size 7,405 Sqft
Acres 0.17
Property Description
Bright & spacious updated 3/2 solid block home on a corner lot with a carport in the quaint Belle Vista neighborhood Ready for new owners.
This property consists of 1,712 living sq ft with 3 bedrooms and 2 bathrooms. This house features hardwood floors throughout in all dry areas. Walking into the house you come into an open floor plan living/family/dining room area. The bedrooms are split with one bedroom up front and 2 in the rear of the house. While this is a split floor plan the master has its own door separating it from the rest of the house. The large master bedroom has an En Suite Bath that has been fully updated. The living room and family feature plenty of windows to allow natural lighting into the house. Kitchen features solid wood cabinets and granite countertops. This property has all new appliance and gas range with smart fridge. There is a space for a small eat in kitchen table. There is an exterior door in kitchen that make it easy to entertain guests. Property features plenty closet space in all rooms and hallway. There is an attached carport with a storage room as well. You are able to Relax in the side yard where large trees provide great shade & the entire property has a sprinkler system. The Belle Vista Community features a small park & playground.
Location
State FL
County Pinellas
Community Belle Vista Beach 1St Add
Rooms
Other Rooms Bonus Room, Family Room, Inside Utility
Interior
Interior Features Ceiling Fans(s), Solid Wood Cabinets, Stone Counters
Heating Central, Electric, Propane
Cooling Central Air
Flooring Tile, Wood
Fireplace false
Appliance Dishwasher, Disposal, Freezer, Gas Water Heater, Ice Maker, Microwave, Refrigerator
Laundry Inside, Laundry Closet
Exterior
Exterior Feature Irrigation System, Storage
Garage Covered
Utilities Available Cable Connected, Public, Sprinkler Recycled
Waterfront false
Roof Type Shingle
Porch Covered, Deck, Patio, Porch
Parking Type Covered
Garage false
Private Pool No
Building
Lot Description Corner Lot, FloodZone
Entry Level One
Foundation Crawlspace, Slab
Lot Size Range Up to 10,889 Sq. Ft.
Sewer Public Sewer
Water Public
Structure Type Block
New Construction false
Construction Status Appraisal,Financing,Inspections
Others
Pets Allowed Yes
Senior Community No
Ownership Fee Simple
Acceptable Financing Cash, Conventional, FHA, VA Loan
Membership Fee Required Optional
Listing Terms Cash, Conventional, FHA, VA Loan
Special Listing Condition None
Read Less
Want to know what your home might be worth? Contact us for a FREE valuation!

Our team is ready to help you sell your home for the highest possible price ASAP

© 2024 My Florida Regional MLS DBA Stellar MLS. All Rights Reserved.
Bought with PREMIER SOTHEBYS INTL REALTY

GET MORE INFORMATION





