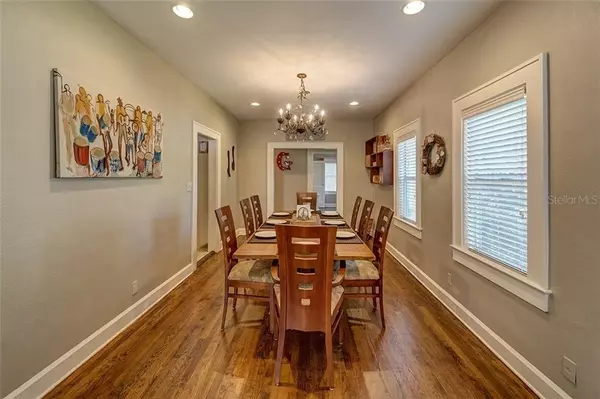$297,500
$309,000
3.7%For more information regarding the value of a property, please contact us for a free consultation.
2507 7TH AVE W Bradenton, FL 34205
4 Beds
2 Baths
2,714 SqFt
Key Details
Sold Price $297,500
Property Type Single Family Home
Sub Type Single Family Residence
Listing Status Sold
Purchase Type For Sale
Square Footage 2,714 sqft
Price per Sqft $109
Subdivision White Bear Park Sub
MLS Listing ID A4443470
Sold Date 11/15/19
Bedrooms 4
Full Baths 2
Construction Status Appraisal,Financing,Inspections
HOA Y/N No
Year Built 1925
Annual Tax Amount $2,990
Lot Size 0.440 Acres
Acres 0.44
Property Description
Spacious vintage home with 4 bedrooms - 2 baths and gathering places galore - huge room sizes - over 2700 square feet of heated and cooled space. There is a very spacious living/dining room, as well as two Florida/family rooms. Home was fully restored in 2012, and boasts of many original features - including gorgeous hardwood flooring.... The home's plumbing and A/C duct work have been replaced. The yard is very large and has fabulous deck for outdoor living. The yard is also fenced, super private, and boasts of tropical and Florida style foliage - front yard irrigation system is in place! There is a free standing, over-sized, 682 sq. foot garage as well - the garage is finished with drywall, lighting, and brand new roof. Park cars in garage, or use as fabulous flex space - home office, workshop.... This home is a stunner and provides great opportunities for space and relaxed living....
Location
State FL
County Manatee
Community White Bear Park Sub
Zoning R1
Direction W
Rooms
Other Rooms Family Room, Florida Room, Great Room, Inside Utility
Interior
Interior Features Ceiling Fans(s), High Ceilings, Living Room/Dining Room Combo, Solid Surface Counters, Solid Wood Cabinets, Thermostat, Window Treatments
Heating Central, Electric
Cooling Central Air
Flooring Ceramic Tile, Wood
Furnishings Unfurnished
Fireplace true
Appliance Dishwasher, Disposal, Range, Range Hood, Refrigerator
Laundry Laundry Room
Exterior
Exterior Feature Fence, Irrigation System, Sidewalk
Garage Driveway, Garage Door Opener, Oversized
Garage Spaces 2.0
Utilities Available Electricity Connected, Public, Sewer Connected
Waterfront false
View Garden
Roof Type Shingle
Porch Deck, Wrap Around
Parking Type Driveway, Garage Door Opener, Oversized
Attached Garage false
Garage true
Private Pool No
Building
Lot Description Corner Lot, Historic District, City Limits, Level, Oversized Lot, Sidewalk, Paved
Entry Level One
Foundation Crawlspace
Lot Size Range 1/4 Acre to 21779 Sq. Ft.
Sewer Public Sewer
Water Public
Architectural Style Craftsman, Historical, Ranch
Structure Type Siding,Wood Frame
New Construction false
Construction Status Appraisal,Financing,Inspections
Others
Senior Community No
Ownership Fee Simple
Acceptable Financing Cash, Conventional, FHA, VA Loan
Listing Terms Cash, Conventional, FHA, VA Loan
Special Listing Condition None
Read Less
Want to know what your home might be worth? Contact us for a FREE valuation!

Our team is ready to help you sell your home for the highest possible price ASAP

© 2024 My Florida Regional MLS DBA Stellar MLS. All Rights Reserved.
Bought with RE/MAX PLATINUM REALTY

GET MORE INFORMATION





