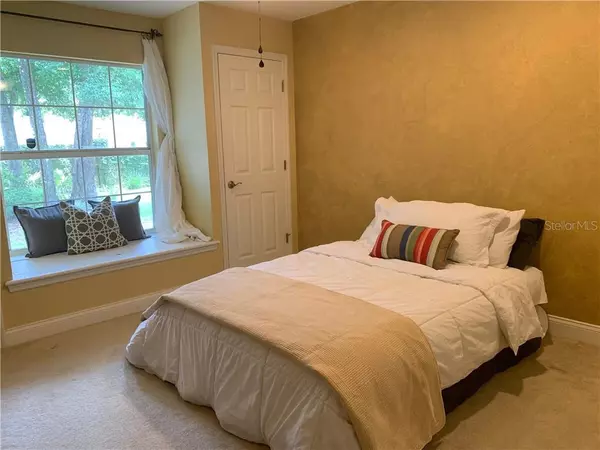$209,000
$199,000
5.0%For more information regarding the value of a property, please contact us for a free consultation.
1056 N LEAVITT AVE Orange City, FL 32763
3 Beds
2 Baths
1,328 SqFt
Key Details
Sold Price $209,000
Property Type Single Family Home
Sub Type Single Family Residence
Listing Status Sold
Purchase Type For Sale
Square Footage 1,328 sqft
Price per Sqft $157
Subdivision Hund Estates
MLS Listing ID O5802620
Sold Date 09/16/19
Bedrooms 3
Full Baths 2
HOA Y/N No
Year Built 2001
Annual Tax Amount $3,603
Lot Size 0.260 Acres
Acres 0.26
Property Description
"WOW" FACTOR! On the edge of Deland, hidden in the oak trees is where you will find your renovated home by custom builder: Mike Chinelli & is located off the beaten path. Great 3/2 split layout, open floor plan with plenty of entertaining areas. Central Sound System with speakers in every room & the custom porch. Laminate Wood flooring warms the home and 2 of the Bedrooms. French doors in the living room open to the amazing screened porch with cathedral custom wood ceiling and Nature's relaxing backdrop to enjoy after work. Grill, relax while watching the fountain waterfall, and grab a cold beverage from the mini fridge. Yes, the fountain in the backyard is amazing & is soothing to the soul! Granite countertops and stainless steel appliances in the kitchen open to the Great room. Washer and dryer in laundry room off kitchen included. Master bath has custom walk-in tiled shower, private water closet and updated custom wood look tile floor. Minimal maintenance on the yard with a natural setting in the back and yet another entertainment area with the back fire pit area. Side of house protected by hedges has area for storage or small boat. 2 car garage and large concrete drive. More custom touches than you will believe. Great neighborhood and easy access to Stetson, Blue Springs, 17-92 and I-4. Call today for appointment. Measurements are approximate and should be verified by buyer. Call today for your private showing!
Location
State FL
County Volusia
Community Hund Estates
Zoning RES
Interior
Interior Features Cathedral Ceiling(s), Ceiling Fans(s)
Heating Central, Electric
Cooling Central Air
Flooring Carpet, Ceramic Tile, Laminate
Fireplace false
Appliance Dishwasher, Dryer, Microwave, Range, Refrigerator, Washer
Laundry Inside, Laundry Room
Exterior
Exterior Feature French Doors
Garage Driveway, Off Street
Garage Spaces 2.0
Utilities Available BB/HS Internet Available, Cable Available, Electricity Available, Public
Waterfront false
View Garden
Roof Type Shingle
Porch Covered, Patio, Screened
Parking Type Driveway, Off Street
Attached Garage true
Garage true
Private Pool No
Building
Lot Description Sidewalk, Paved
Entry Level One
Foundation Slab
Lot Size Range Up to 10,889 Sq. Ft.
Sewer Septic Tank
Water Public
Structure Type Block
New Construction false
Schools
Elementary Schools Orange City Elem
Middle Schools River Springs Middle School
High Schools University High
Others
Pets Allowed Yes
Senior Community No
Ownership Fee Simple
Acceptable Financing Cash, Conventional, FHA, VA Loan
Listing Terms Cash, Conventional, FHA, VA Loan
Special Listing Condition None
Read Less
Want to know what your home might be worth? Contact us for a FREE valuation!

Our team is ready to help you sell your home for the highest possible price ASAP

© 2024 My Florida Regional MLS DBA Stellar MLS. All Rights Reserved.
Bought with CHARLES RUTENBERG REALTY ORLANDO

GET MORE INFORMATION





