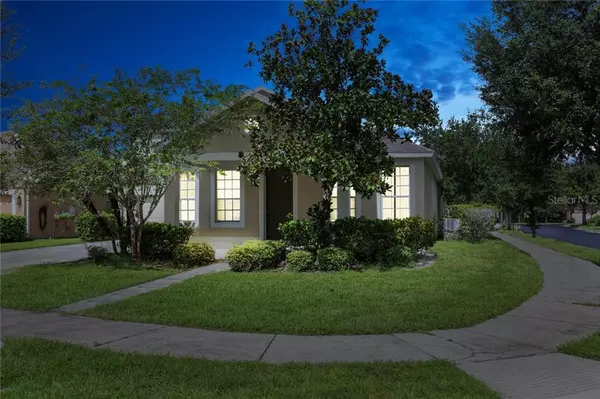$310,000
$320,000
3.1%For more information regarding the value of a property, please contact us for a free consultation.
8514 GREENBANK BLVD Windermere, FL 34786
4 Beds
3 Baths
2,343 SqFt
Key Details
Sold Price $310,000
Property Type Single Family Home
Sub Type Single Family Residence
Listing Status Sold
Purchase Type For Sale
Square Footage 2,343 sqft
Price per Sqft $132
Subdivision Lakes/Windermere-Peachtree
MLS Listing ID O5803507
Sold Date 12/26/19
Bedrooms 4
Full Baths 3
Construction Status Other Contract Contingencies
HOA Fees $108/qua
HOA Y/N Yes
Year Built 2005
Annual Tax Amount $4,369
Lot Size 8,712 Sqft
Acres 0.2
Property Description
Great opportunity to own this 4 bedroom/3 full bath home in a gated community in Windermere. This property sits on a corner lot and features an open floor plan with views of the nightly Disney fireworks. Great layout with 3 bedrooms on the first floor and an additional full bed and bath on the second level. The combination living and dining rooms feature nice wood paneling. Kitchen features closet pantry with island with near -by drop zone with extra cabinet space. Owner’s suite includes walk-in closet with garden tub and separate shower. Large wrap-around covered lanai is great for cook-outs and relaxing. Attached two car garage. Community features playground and pool. AC unit was recently replaced and exterior recently painted. Come and schedule your private showing today!
Location
State FL
County Orange
Community Lakes/Windermere-Peachtree
Zoning P-D
Rooms
Other Rooms Inside Utility
Interior
Interior Features Kitchen/Family Room Combo, Living Room/Dining Room Combo, Open Floorplan, Solid Wood Cabinets, Split Bedroom, Thermostat, Walk-In Closet(s), Window Treatments
Heating Central, Electric
Cooling Central Air
Flooring Carpet, Ceramic Tile, Linoleum
Furnishings Unfurnished
Fireplace false
Appliance Dishwasher, Dryer, Electric Water Heater, Microwave, Range, Refrigerator, Washer
Laundry Inside, Laundry Room
Exterior
Exterior Feature Irrigation System, Sidewalk, Sliding Doors, Sprinkler Metered
Garage Garage Door Opener
Garage Spaces 2.0
Community Features Deed Restrictions, Gated, Playground, Pool, Sidewalks
Utilities Available BB/HS Internet Available, Cable Available, Electricity Available, Electricity Connected, Phone Available, Public, Street Lights, Water Available
Amenities Available Gated, Playground
Waterfront false
Roof Type Shingle
Porch Covered, Front Porch, Porch, Rear Porch, Wrap Around
Parking Type Garage Door Opener
Attached Garage true
Garage true
Private Pool No
Building
Lot Description Corner Lot, In County, Level, Sidewalk, Paved, Private, Unincorporated
Entry Level Two
Foundation Slab
Lot Size Range Up to 10,889 Sq. Ft.
Sewer Public Sewer
Water Public
Architectural Style Florida, Traditional
Structure Type Block,Stucco
New Construction false
Construction Status Other Contract Contingencies
Schools
Elementary Schools Bay Lake Elementary
High Schools Windermere High School
Others
Pets Allowed Yes
HOA Fee Include Pool,Private Road
Senior Community No
Ownership Fee Simple
Monthly Total Fees $108
Acceptable Financing Cash, Conventional, FHA, VA Loan
Membership Fee Required Required
Listing Terms Cash, Conventional, FHA, VA Loan
Special Listing Condition None
Read Less
Want to know what your home might be worth? Contact us for a FREE valuation!

Our team is ready to help you sell your home for the highest possible price ASAP

© 2024 My Florida Regional MLS DBA Stellar MLS. All Rights Reserved.
Bought with BENCHMARK REAL ESTATE GRP INC

GET MORE INFORMATION





