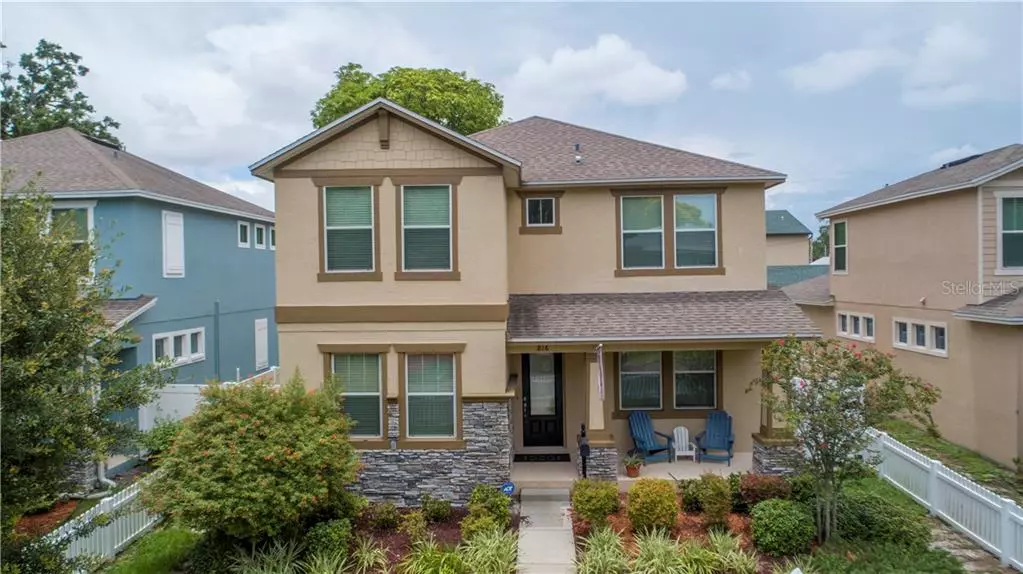$485,000
$489,000
0.8%For more information regarding the value of a property, please contact us for a free consultation.
816 8TH ST N St Petersburg, FL 33701
4 Beds
3 Baths
2,272 SqFt
Key Details
Sold Price $485,000
Property Type Single Family Home
Sub Type Single Family Residence
Listing Status Sold
Purchase Type For Sale
Square Footage 2,272 sqft
Price per Sqft $213
Subdivision Kinyon & Woods Add
MLS Listing ID U8054525
Sold Date 09/24/19
Bedrooms 4
Full Baths 3
Construction Status Financing,Inspections
HOA Y/N No
Year Built 2014
Annual Tax Amount $5,472
Lot Size 5,662 Sqft
Acres 0.13
Property Description
A newer construction (2013) bungalow in Historic Uptown neighborhood close to Round Lake, and Downtown St Pete offers buyers a sophisticated urban location for convenience and FUNN! Covered shady porches in front and back, and a white picket fence fronting the historic brick street where neighbors walk by and visit. A 2-Story home that features a Full Bath and 4th Bedroom (or Bonus Room) downstairs; and 3 Bedrooms and 2 Full Baths upstairs. Everything you would expect from a new vintage home, including an upstairs laundry room, open kitchen and family room space, granite counters, Stainless Appliances, Eat-in Kitchen island and breakfast table. Plus, both HVAC systems were newly purchased and installed in 2019. The yard space in the front and especially in the back is large and well-planned--plenty of space to entertain friends and family or grow tomatoes for your neighbors!! A 6-Foot vinyl fence in the backyard provides protection for pets and privacy for people. While there is plenty of street parking in front of the house, the detached 2-car Garage with wide 2-Lane driveway off the rear alley access adds an amazing (and uncommon) amenity to this property.
Location
State FL
County Pinellas
Community Kinyon & Woods Add
Direction N
Interior
Interior Features Attic Fan, Ceiling Fans(s), Eat-in Kitchen, Kitchen/Family Room Combo, Open Floorplan, Pest Guard System, Solid Wood Cabinets, Stone Counters, Walk-In Closet(s), Window Treatments
Heating Electric, Heat Pump
Cooling Central Air, Zoned
Flooring Carpet, Ceramic Tile
Fireplace false
Appliance Convection Oven, Dishwasher, Disposal, Dryer, Electric Water Heater, Ice Maker, Microwave, Range, Refrigerator, Washer
Laundry Inside, Laundry Room, Upper Level
Exterior
Exterior Feature Fence, Hurricane Shutters, Lighting, Sliding Doors
Garage Alley Access, Driveway, Garage Door Opener, Garage Faces Rear, Guest, On Street
Garage Spaces 2.0
Utilities Available BB/HS Internet Available, Cable Connected, Electricity Connected, Public, Sewer Connected, Street Lights
Waterfront false
Roof Type Shingle
Porch Covered, Front Porch, Patio, Rear Porch
Parking Type Alley Access, Driveway, Garage Door Opener, Garage Faces Rear, Guest, On Street
Attached Garage false
Garage true
Private Pool No
Building
Lot Description Historic District, City Limits
Entry Level Two
Foundation Slab
Lot Size Range Up to 10,889 Sq. Ft.
Sewer Public Sewer
Water Public
Architectural Style Bungalow, Custom, Tudor
Structure Type Block,Stucco
New Construction false
Construction Status Financing,Inspections
Others
Senior Community No
Ownership Fee Simple
Acceptable Financing Cash, Conventional
Listing Terms Cash, Conventional
Special Listing Condition None
Read Less
Want to know what your home might be worth? Contact us for a FREE valuation!

Our team is ready to help you sell your home for the highest possible price ASAP

© 2024 My Florida Regional MLS DBA Stellar MLS. All Rights Reserved.
Bought with STELLAR NON-MEMBER OFFICE

GET MORE INFORMATION





