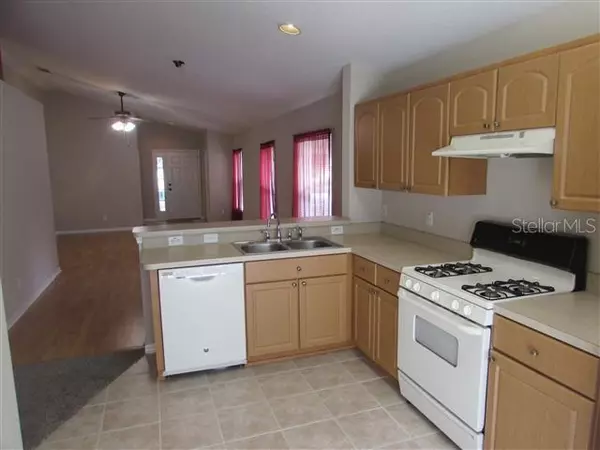$172,000
$185,900
7.5%For more information regarding the value of a property, please contact us for a free consultation.
7571 OXFORD GARDEN CIR Apollo Beach, FL 33572
3 Beds
2 Baths
1,314 SqFt
Key Details
Sold Price $172,000
Property Type Single Family Home
Sub Type Single Family Residence
Listing Status Sold
Purchase Type For Sale
Square Footage 1,314 sqft
Price per Sqft $130
Subdivision Covington Park Ph 4A
MLS Listing ID A4442141
Sold Date 08/27/19
Bedrooms 3
Full Baths 2
Construction Status Inspections
HOA Fees $10/ann
HOA Y/N Yes
Year Built 2006
Annual Tax Amount $4,127
Lot Size 5,227 Sqft
Acres 0.12
Property Description
Nice Corner lot in Covington Park. This 3 bedroom, 2 bath home was built in 2006 and has 1314 square feet and is Move In Ready. Features include ceramic tile, vaulted ceiling, new carpet, window treatments, ceiling fans and more. The chef of the family will appreciate cooking with a gas stove and all appliances are included. There is a large 25 X 14 concrete patio and floodlights for cooking out and relaxing in the yard. This location is perfect because it’s just a few steps to Doby Elementary, and the community pool, park and recreation center. This area is growing and offers proximity to schools, shopping, casual dining restaurants, and St Joseph’s Hospital all within a few miles. Plus it’s perfect for commuters with easy access to I-75 and US 41, downtown Brandon, the Towncenter Mall, downtown Tampa, and McDill A.F.B. Covington Park includes a clubhouse, fitness center, basketball & tennis courts, playground, nature trail, and community pool with a low HOA fee. The CDD is included in the tax bill. This is a USDA area so you may be able to qualify 100% financing. If you are tired of renting and want a nice home in a great neighborhood, then add this one to your list and see it first! Easy to show.
Location
State FL
County Hillsborough
Community Covington Park Ph 4A
Zoning PD
Interior
Interior Features Ceiling Fans(s), Kitchen/Family Room Combo, Open Floorplan, Thermostat, Vaulted Ceiling(s)
Heating Central
Cooling Central Air
Flooring Carpet, Ceramic Tile, Laminate
Fireplace false
Appliance Dishwasher, Disposal, Dryer, Range, Refrigerator, Washer
Laundry In Garage
Exterior
Exterior Feature Irrigation System, Sidewalk, Sliding Doors
Garage Spaces 2.0
Community Features Park, Playground, Pool
Utilities Available Public
Amenities Available Basketball Court, Clubhouse, Fitness Center, Park, Playground, Pool, Recreation Facilities, Tennis Court(s)
Waterfront false
Roof Type Shingle
Attached Garage true
Garage true
Private Pool No
Building
Entry Level One
Foundation Slab
Lot Size Range Up to 10,889 Sq. Ft.
Sewer Public Sewer
Water Public
Structure Type Block
New Construction false
Construction Status Inspections
Schools
Elementary Schools Doby Elementary-Hb
Others
Pets Allowed Yes
HOA Fee Include Pool,Recreational Facilities
Senior Community No
Ownership Fee Simple
Monthly Total Fees $10
Acceptable Financing Cash, Conventional, FHA, USDA Loan, VA Loan
Membership Fee Required Required
Listing Terms Cash, Conventional, FHA, USDA Loan, VA Loan
Special Listing Condition None
Read Less
Want to know what your home might be worth? Contact us for a FREE valuation!

Our team is ready to help you sell your home for the highest possible price ASAP

© 2024 My Florida Regional MLS DBA Stellar MLS. All Rights Reserved.
Bought with COASTAL REAL ESTATE CONSULTANT

GET MORE INFORMATION





