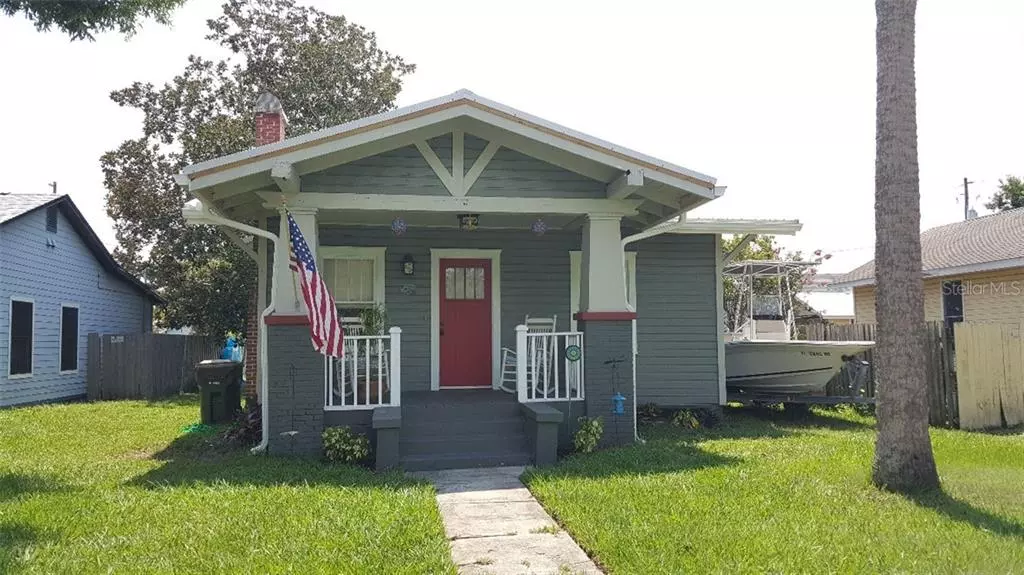$176,660
$178,000
0.8%For more information regarding the value of a property, please contact us for a free consultation.
615 MASSACHUSETTS AVE Saint Cloud, FL 34769
2 Beds
2 Baths
978 SqFt
Key Details
Sold Price $176,660
Property Type Single Family Home
Sub Type Single Family Residence
Listing Status Sold
Purchase Type For Sale
Square Footage 978 sqft
Price per Sqft $180
Subdivision St Cloud
MLS Listing ID S5020223
Sold Date 09/09/19
Bedrooms 2
Full Baths 2
Construction Status Appraisal,Financing,Inspections
HOA Y/N No
Year Built 1909
Annual Tax Amount $1,291
Lot Size 7,405 Sqft
Acres 0.17
Property Description
Celebrating 110 years!! Happy 110th Birthday to this wonderful historic home waiting to celebrate with it's new owners! "They just don't build them like this anymore". If it's historic charm that you are looking for, look no further. Complete with beautiful wood floors, charming historic built-ins, wonderful wood trim, claw foot tub, and much more. Current owners had new gutters installed May 2019, termite bond July 2019, new stackable washer/dryer Aug 2018, new custom window covering, and all of this topped with a new beautiful metal roof March 2019. Save yourself all the work of restoring your own home, and move in to enjoy. Imagine yourself sipping on that glass of southern sweet tea on your front porch after your brisk walk to the beautiful St Cloud lakefront, then stroll to dinner and movies in the historic downtown area. This is it....don't hesitate....make your appointment to view this one today!
Location
State FL
County Osceola
Community St Cloud
Zoning SR2
Rooms
Other Rooms Bonus Room
Interior
Interior Features Built-in Features, Ceiling Fans(s), High Ceilings, Living Room/Dining Room Combo, Window Treatments
Heating Central
Cooling Central Air
Flooring Ceramic Tile, Wood
Fireplaces Type Living Room, Wood Burning
Fireplace true
Appliance Dishwasher, Disposal, Dryer, Electric Water Heater, Microwave, Range, Washer
Laundry Inside
Exterior
Exterior Feature Sidewalk
Garage Alley Access
Garage Spaces 1.0
Utilities Available BB/HS Internet Available, Public, Street Lights
Waterfront false
Roof Type Metal
Porch Covered
Parking Type Alley Access
Attached Garage false
Garage true
Private Pool No
Building
Lot Description Historic District, City Limits, Sidewalk, Paved
Entry Level One
Foundation Crawlspace
Lot Size Range Up to 10,889 Sq. Ft.
Sewer Public Sewer
Water Public
Architectural Style Historical
Structure Type Wood Frame
New Construction false
Construction Status Appraisal,Financing,Inspections
Others
Senior Community No
Ownership Fee Simple
Acceptable Financing Cash, Conventional, FHA, VA Loan
Listing Terms Cash, Conventional, FHA, VA Loan
Special Listing Condition None
Read Less
Want to know what your home might be worth? Contact us for a FREE valuation!

Our team is ready to help you sell your home for the highest possible price ASAP

© 2024 My Florida Regional MLS DBA Stellar MLS. All Rights Reserved.
Bought with KELLER WILLIAMS ADVANTAGE III REALTY

GET MORE INFORMATION





