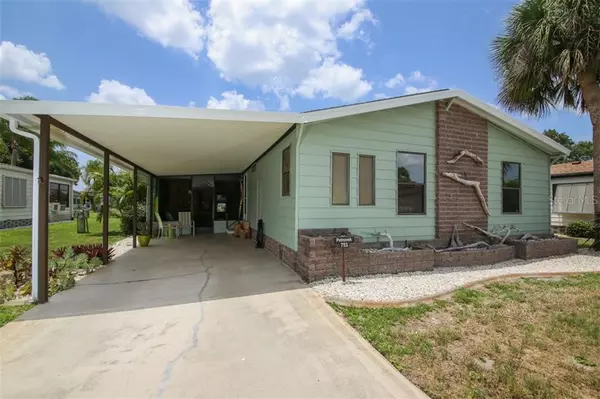$170,000
$178,500
4.8%For more information regarding the value of a property, please contact us for a free consultation.
753 WATERSEDGE ST Englewood, FL 34223
2 Beds
2 Baths
1,353 SqFt
Key Details
Sold Price $170,000
Property Type Other Types
Sub Type Manufactured Home
Listing Status Sold
Purchase Type For Sale
Square Footage 1,353 sqft
Price per Sqft $125
Subdivision Tangerine Woods
MLS Listing ID D6107622
Sold Date 07/31/19
Bedrooms 2
Full Baths 2
Condo Fees $423
Construction Status Inspections
HOA Y/N No
Year Built 1986
Annual Tax Amount $1,965
Lot Size 6,098 Sqft
Acres 0.14
Property Description
Find your slice of Floridian serenity at Tangerine Woods, a 55+ community in Englewood where friendly neighbors and resort-style amenities make everyday living a treat. Nestled on a tranquil lake, this turnkey furnished, two-bedroom residence boasts an open floor plan with vaulted ceilings for effortless entertaining. A covered front porch and a screened lanai offer comfortable settings for enjoying the Florida warmth and sunshine. An efficient kitchen boasts white cabinets, pantry, and breakfast bar. The dining area offers an attractive built-in for fine china, artwork, and displaying memories. A spacious living room is perfectly poised for staying current on the evening news or enjoying a favorite flick with friends. The Florida room creates the ideal environment for playing bridge or gin rummy. Aptly located on “Watersedge,” views to the lake present a scenic backdrop. New A/C and roof in 2018. Tangerine Woods offers an abundance of activities including 100 acres with walking trails. The community clubhouse is just steps away from this home, presenting a heated pool, spa, tennis, and pickle ball. Come relax and enjoy this as a vacation home or full-time residence. In the heart of this beloved west coast community, the location is close to Manasota beaches, restaurants and shops.
Location
State FL
County Sarasota
Community Tangerine Woods
Zoning RMH
Interior
Interior Features Cathedral Ceiling(s), Ceiling Fans(s), L Dining, Vaulted Ceiling(s), Walk-In Closet(s), Window Treatments
Heating Central, Electric
Cooling Central Air, Humidity Control
Flooring Carpet, Laminate, Vinyl
Furnishings Turnkey
Fireplace false
Appliance Dishwasher, Disposal, Dryer, Electric Water Heater, Microwave, Range, Refrigerator, Washer
Exterior
Exterior Feature Sliding Doors
Garage Covered, Driveway
Pool In Ground
Community Features Association Recreation - Owned, Buyer Approval Required, Deed Restrictions, Fitness Center, Golf Carts OK, Irrigation-Reclaimed Water, Pool, Sidewalks, Tennis Courts, Waterfront
Utilities Available Cable Connected, Street Lights, Underground Utilities
Amenities Available Basketball Court, Cable TV, Clubhouse, Fence Restrictions, Fitness Center, Gated, Maintenance, Pool, Recreation Facilities, Sauna, Security, Shuffleboard Court, Spa/Hot Tub, Storage
Waterfront true
Waterfront Description Lake
View Y/N 1
Water Access 1
Water Access Desc Lake
View Water
Roof Type Shingle
Porch Covered, Enclosed
Parking Type Covered, Driveway
Garage false
Private Pool No
Building
Lot Description Sidewalk
Entry Level One
Foundation Crawlspace
Lot Size Range Up to 10,889 Sq. Ft.
Sewer Public Sewer
Water Canal/Lake For Irrigation
Architectural Style Other
Structure Type Metal Frame
New Construction false
Construction Status Inspections
Schools
Elementary Schools Englewood Elementary
Middle Schools L.A. Ainger Middle
High Schools Lemon Bay High
Others
Pets Allowed Size Limit, Yes
HOA Fee Include Cable TV,Pool,Escrow Reserves Fund,Maintenance Grounds,Management,Pool,Private Road,Recreational Facilities,Security
Senior Community Yes
Pet Size Extra Large (101+ Lbs.)
Ownership Condominium
Monthly Total Fees $141
Acceptable Financing Cash
Listing Terms Cash
Num of Pet 2
Special Listing Condition None
Read Less
Want to know what your home might be worth? Contact us for a FREE valuation!

Our team is ready to help you sell your home for the highest possible price ASAP

© 2024 My Florida Regional MLS DBA Stellar MLS. All Rights Reserved.
Bought with RE/MAX PLATINUM REALTY

GET MORE INFORMATION





