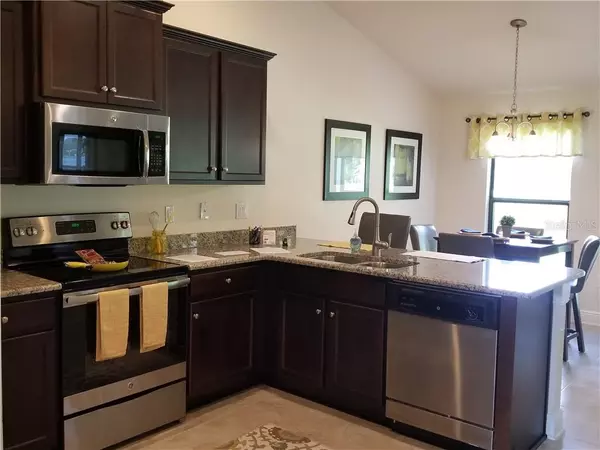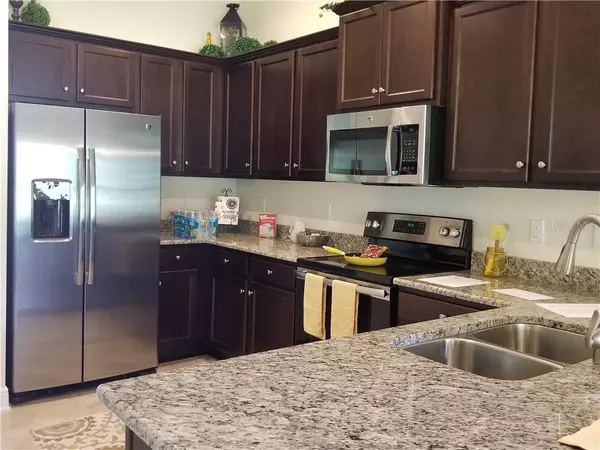$284,000
$286,000
0.7%For more information regarding the value of a property, please contact us for a free consultation.
9229 52ND AVE E Palmetto, FL 34221
4 Beds
2 Baths
2,000 SqFt
Key Details
Sold Price $284,000
Property Type Single Family Home
Sub Type Single Family Residence
Listing Status Sold
Purchase Type For Sale
Square Footage 2,000 sqft
Price per Sqft $142
Subdivision Woods Of Moccasin Wallow
MLS Listing ID T3184631
Sold Date 10/07/19
Bedrooms 4
Full Baths 2
Construction Status Appraisal,Financing
HOA Fees $61/qua
HOA Y/N Yes
Year Built 2017
Annual Tax Amount $3,356
Lot Size 6,534 Sqft
Acres 0.15
Property Description
Welcome home to the 2000! This spacious, READY TO MOVE INTO home features a private master wing with TWO walk-in closets and bathroom en suite complete with garden tub and separate shower. From your formal dining room, you enter the open great room with vaulted ceilings. Your “great for entertaining” kitchen features all wood espresso stained cabinets with crown molding, granite counter tops and stainless-steel appliances including refrigerator. Extended tile throughout your living areas, 5 ¼” base boards and ceiling fans in the master bedroom and great room. Enjoy your morning coffee on your 10' x 14' lanai overlooking your pond view. No back yard neighbors! Call today for information because tomorrow it could be gone! Only $1,000 earnest money deposit. FHA, VA, USDA and Conventional financing are available, and WE PAY YOUR CLOSING COSTS through our preferred lenders!
Location
State FL
County Manatee
Community Woods Of Moccasin Wallow
Zoning PDMU
Direction E
Rooms
Other Rooms Inside Utility
Interior
Interior Features Ceiling Fans(s), High Ceilings, Kitchen/Family Room Combo, Open Floorplan, Solid Surface Counters, Walk-In Closet(s)
Heating Electric, Heat Pump
Cooling Central Air
Flooring Carpet, Ceramic Tile
Fireplace false
Appliance Dishwasher, Disposal, Electric Water Heater, Ice Maker, Microwave, Range, Refrigerator
Exterior
Exterior Feature French Doors, Hurricane Shutters, Irrigation System, Lighting, Sidewalk
Garage Driveway, Off Street
Garage Spaces 2.0
Utilities Available Cable Available, Electricity Connected, Fire Hydrant, Sprinkler Recycled
Waterfront false
View Y/N 1
View Water
Roof Type Shingle
Porch Covered, Rear Porch
Parking Type Driveway, Off Street
Attached Garage true
Garage true
Private Pool No
Building
Lot Description In County, Sidewalk, Paved
Entry Level One
Foundation Slab
Lot Size Range Up to 10,889 Sq. Ft.
Builder Name Adams Homes
Sewer Public Sewer
Water Public
Architectural Style Ranch
Structure Type Block
New Construction true
Construction Status Appraisal,Financing
Others
Pets Allowed Yes
Senior Community No
Ownership Fee Simple
Monthly Total Fees $61
Acceptable Financing Cash, Conventional, FHA, VA Loan
Membership Fee Required Required
Listing Terms Cash, Conventional, FHA, VA Loan
Special Listing Condition None
Read Less
Want to know what your home might be worth? Contact us for a FREE valuation!

Our team is ready to help you sell your home for the highest possible price ASAP

© 2024 My Florida Regional MLS DBA Stellar MLS. All Rights Reserved.
Bought with BRIGHT REALTY

GET MORE INFORMATION





