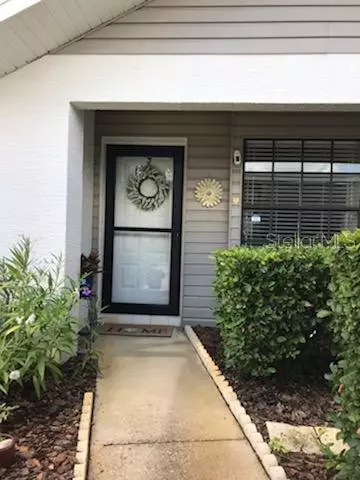$120,000
$124,000
3.2%For more information regarding the value of a property, please contact us for a free consultation.
10536 MILLRIVER DR New Port Richey, FL 34654
2 Beds
2 Baths
988 SqFt
Key Details
Sold Price $120,000
Property Type Single Family Home
Sub Type Villa
Listing Status Sold
Purchase Type For Sale
Square Footage 988 sqft
Price per Sqft $121
Subdivision Valley Wood
MLS Listing ID W7813920
Sold Date 08/14/19
Bedrooms 2
Full Baths 2
Construction Status Appraisal,Financing,Inspections
HOA Fees $155/mo
HOA Y/N Yes
Year Built 1995
Annual Tax Amount $675
Lot Size 3,484 Sqft
Acres 0.08
Property Description
Maintenance-free living at its finest in the desirable golf community of Valley Wood-Tall Pines at River Ridge! All ages welcome. This adorable villa features a split layout with 2 spacious bedrooms, 2 baths, and 1 carport w/an extra parking pad right in front with storage space. Both bedrooms are fitted with walk-in closets, as well. The large living area and master bedroom boast high cathedral ceilings as nice updated laminate floor lays throughout the house, while wet areas are tiled. A newer washer & dryer await you! The oversized screened lanai looking out over the lush conservation area and golf course gives the everyday enjoyment of Florida outdoor living. Call today to set your appointment. HOA fee of $155 includes lawn maintenance and watering, exterior maintenance, roof replacement and trash pickup. Walking distance to nearby schools, grocery stores, and convenience shops.
Location
State FL
County Pasco
Community Valley Wood
Zoning MPUD
Interior
Interior Features Cathedral Ceiling(s), Ceiling Fans(s), High Ceilings, Living Room/Dining Room Combo, Open Floorplan, Split Bedroom, Vaulted Ceiling(s), Walk-In Closet(s)
Heating Central, Electric
Cooling Central Air
Flooring Ceramic Tile, Laminate
Fireplace false
Appliance Dishwasher, Disposal, Dryer, Electric Water Heater, Microwave, Range, Refrigerator, Washer
Exterior
Exterior Feature Irrigation System, Storage
Garage Covered, Parking Pad
Community Features Deed Restrictions, Golf Carts OK, Golf
Utilities Available BB/HS Internet Available, Cable Connected, Electricity Connected, Public, Sewer Connected, Underground Utilities
Waterfront false
Roof Type Shingle
Porch Enclosed, Patio, Porch, Screened
Parking Type Covered, Parking Pad
Garage false
Private Pool No
Building
Lot Description Conservation Area, Corner Lot, In County, On Golf Course, Street Dead-End, Private
Entry Level One
Foundation Slab
Lot Size Range Up to 10,889 Sq. Ft.
Sewer Public Sewer
Water Public
Structure Type Block,Concrete,Stucco
New Construction false
Construction Status Appraisal,Financing,Inspections
Schools
Elementary Schools Cypress Elementary-Po
Middle Schools River Ridge Middle-Po
High Schools River Ridge High-Po
Others
Pets Allowed Yes
HOA Fee Include Escrow Reserves Fund,Maintenance Structure,Maintenance Grounds,Pest Control,Private Road,Recreational Facilities,Trash
Senior Community No
Ownership Fee Simple
Monthly Total Fees $155
Acceptable Financing Cash, Conventional, FHA, VA Loan
Membership Fee Required Required
Listing Terms Cash, Conventional, FHA, VA Loan
Special Listing Condition None
Read Less
Want to know what your home might be worth? Contact us for a FREE valuation!

Our team is ready to help you sell your home for the highest possible price ASAP

© 2024 My Florida Regional MLS DBA Stellar MLS. All Rights Reserved.
Bought with FUTURE HOME REALTY

GET MORE INFORMATION





