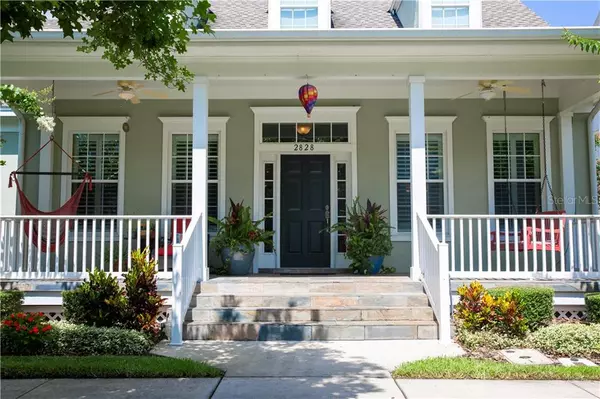$725,000
$739,000
1.9%For more information regarding the value of a property, please contact us for a free consultation.
2828 STANFIELD AVE Orlando, FL 32814
4 Beds
4 Baths
3,323 SqFt
Key Details
Sold Price $725,000
Property Type Single Family Home
Sub Type Single Family Residence
Listing Status Sold
Purchase Type For Sale
Square Footage 3,323 sqft
Price per Sqft $218
Subdivision Baldwin Park
MLS Listing ID O5794287
Sold Date 08/13/19
Bedrooms 4
Full Baths 3
Half Baths 1
Construction Status No Contingency
HOA Fees $31
HOA Y/N Yes
Year Built 2010
Annual Tax Amount $10,847
Lot Size 6,534 Sqft
Acres 0.15
Property Description
Rare find in sought after Baldwin Park- SINGLE STORY main house - over 2600 sq ft - plus one bedroom apartment (672 sq ft) on top of 3-car garage with an oasis-like landscaped & fully fenced backyard. The main home boasts a delightful front porch with swing, an open floorplan with HARDWOOD FLOORS, CROWN MOLDING, PLANTATION SHUTTERS, 3 bedrooms, 2.5 bathrooms, formal dining room with tray ceiling, breakfast nook, OFFICE with French doors, and a BONUS ROOM that could be another bedroom. GORGEOUS STAINLESS STEEL AND GRANITE KITCHEN is a delight for cooks and entertaining, with a new Bosch dishwasher and enormous island breakfast bar with JennAir 5-burner GAS cooktop. The spacious family room has a gas fireplace trimmed with slate tile. The in-law apartment has a private entrance, bedroom with walk in closet,living room, kitchen, full bathroom and a washer/dryer. The exterior was painted a week ago with 10-year warranty paint. Master suite features tray ceiling, lavish bathroom with dual sinks, and custom closet with travertine floors. Baldwin Park is a unique master-planned community with fabulous amenities including 3 swimming pools, 2 fitness centers, multiple playgrounds and jogging/biking trails. The nearest pool is just 1.5 blocks away, entrance to the Cady Way bike trail is just 1/2 block . Baldwin Park features A rated schools, and its own downtown shopping district with a Publix, CVS, a dozen restaurants and bars within walking distance.
Location
State FL
County Orange
Community Baldwin Park
Zoning PD
Rooms
Other Rooms Bonus Room, Interior In-Law Apt
Interior
Interior Features Ceiling Fans(s), Crown Molding, High Ceilings, Kitchen/Family Room Combo, Stone Counters
Heating Central, Electric, Solar
Cooling Central Air
Flooring Carpet, Ceramic Tile, Slate, Wood
Fireplace true
Appliance Built-In Oven, Cooktop, Dishwasher, Disposal, Electric Water Heater, Microwave, Refrigerator
Laundry Inside, Laundry Room
Exterior
Exterior Feature Fence, French Doors, Irrigation System, Rain Gutters, Sidewalk
Garage Garage Door Opener, Garage Faces Rear
Garage Spaces 3.0
Community Features Deed Restrictions, Fitness Center, Park, Playground, Pool, Sidewalks, Waterfront
Utilities Available Electricity Available, Electricity Connected, Propane, Public, Sewer Available, Sewer Connected, Solar, Street Lights, Water Available
Amenities Available Clubhouse, Fitness Center, Playground, Pool, Recreation Facilities
Waterfront false
Roof Type Shingle
Porch Covered, Front Porch, Porch, Rear Porch
Parking Type Garage Door Opener, Garage Faces Rear
Attached Garage true
Garage true
Private Pool No
Building
Lot Description Level, Sidewalk, Paved
Entry Level One
Foundation Slab
Lot Size Range Up to 10,889 Sq. Ft.
Sewer Public Sewer
Water Public
Architectural Style Florida
Structure Type Block,Stucco,Wood Frame
New Construction false
Construction Status No Contingency
Others
Pets Allowed Breed Restrictions
HOA Fee Include Common Area Taxes,Pool,Maintenance Grounds,Pool
Senior Community No
Ownership Fee Simple
Monthly Total Fees $62
Acceptable Financing Cash, Conventional, FHA, VA Loan
Membership Fee Required Required
Listing Terms Cash, Conventional, FHA, VA Loan
Special Listing Condition None
Read Less
Want to know what your home might be worth? Contact us for a FREE valuation!

Our team is ready to help you sell your home for the highest possible price ASAP

© 2024 My Florida Regional MLS DBA Stellar MLS. All Rights Reserved.
Bought with FANNIE HILLMAN & ASSOCIATES

GET MORE INFORMATION





