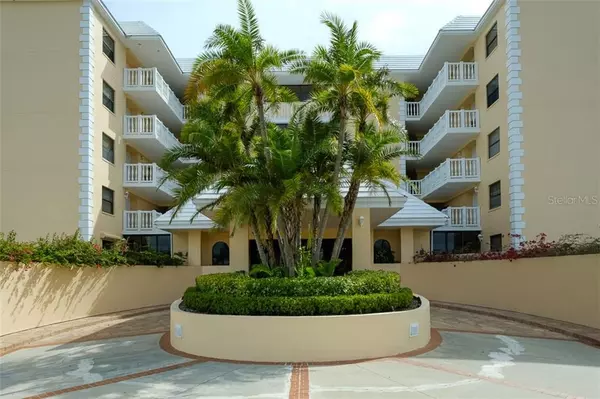$470,000
$499,000
5.8%For more information regarding the value of a property, please contact us for a free consultation.
6650 SUNSET WAY #104 St Pete Beach, FL 33706
2 Beds
2 Baths
1,470 SqFt
Key Details
Sold Price $470,000
Property Type Condo
Sub Type Condominium
Listing Status Sold
Purchase Type For Sale
Square Footage 1,470 sqft
Price per Sqft $319
Subdivision Silver Sands Beach & Racquet Club
MLS Listing ID U8048734
Sold Date 11/12/19
Bedrooms 2
Full Baths 2
Construction Status Financing,Inspections
HOA Fees $450/mo
HOA Y/N Yes
Originating Board Stellar MLS
Year Built 1992
Annual Tax Amount $3,906
Property Description
A relaxing, beachfront 2 bed, 2 bath ground floor unit in the desirable, gated Silver Sands community of St. Pete Beach! Enjoy an endless amount of amenities at this 24 hr secured retreat, such as two heated swimming pools, hot tub, 3 tennis courts, fitness center, library, a fully equipped clubhouse w/ ping pong tables, card room, and kitchen. Step inside to a bright and beautiful atrium that leads to your front door, this spacious 1,470 sqft, open floor plan includes a living room/dining room combo, Inside utility, an eat-in kitchen w/ new appliances, lots of cabinet and counter space, breakfast bar and dining area. The master suite features a huge walk-in closet, private bath w/ dual sinks, spa jetted tub, separate tiled shower, and patio access. You'll find additional storage space on the large balcony that overlooks vibrant landscaping and gulf views. An assigned covered parking spot under building. Pet friendly and 90 day min rentals allowed! Don't miss out on this prime vacation and investment opportunity located in a highly sought after tourist destination with many local shops, waterfront restaurants and plenty of entertainment to explore all within a short distance. Close to Tampa International airport and major highways.
Location
State FL
County Pinellas
Community Silver Sands Beach & Racquet Club
Rooms
Other Rooms Inside Utility, Storage Rooms
Interior
Interior Features Built-in Features, Ceiling Fans(s), Eat-in Kitchen, Living Room/Dining Room Combo, Open Floorplan, Walk-In Closet(s), Window Treatments
Heating Central, Electric
Cooling Central Air
Flooring Ceramic Tile, Laminate
Furnishings Negotiable
Fireplace false
Appliance Dishwasher, Dryer, Microwave, Range, Refrigerator, Washer
Laundry Inside, Laundry Closet
Exterior
Exterior Feature Balcony, Hurricane Shutters, Lighting, Outdoor Shower, Sliding Doors, Storage, Tennis Court(s)
Garage Assigned, Circular Driveway, Covered, Guest
Pool Gunite, In Ground, Lighting, Outside Bath Access
Community Features Buyer Approval Required, Fitness Center, Gated, Pool, Racquetball, Tennis Courts, Waterfront
Utilities Available Cable Available, Electricity Available, Public
Amenities Available Cable TV, Clubhouse, Elevator(s), Fitness Center, Gated, Lobby Key Required, Pool, Racquetball, Recreation Facilities, Security, Shuffleboard Court, Spa/Hot Tub, Storage, Tennis Court(s)
Waterfront true
Waterfront Description Beach - Public
View Y/N 1
Water Access 1
Water Access Desc Beach - Public,Gulf/Ocean
View Park/Greenbelt, Water
Roof Type Shingle
Porch Covered, Patio, Porch
Parking Type Assigned, Circular Driveway, Covered, Guest
Garage false
Private Pool No
Building
Lot Description FloodZone, City Limits, Sidewalk, Private
Story 3
Entry Level One
Foundation Slab
Sewer Public Sewer
Water Public
Structure Type Concrete, Wood Frame
New Construction false
Construction Status Financing,Inspections
Others
Pets Allowed Yes
HOA Fee Include Guard - 24 Hour, Cable TV, Common Area Taxes, Pool, Escrow Reserves Fund, Maintenance Structure, Maintenance Grounds, Pool, Private Road, Recreational Facilities, Security, Sewer, Trash, Water
Senior Community No
Pet Size Medium (36-60 Lbs.)
Ownership Fee Simple
Monthly Total Fees $450
Acceptable Financing Cash, Conventional
Membership Fee Required Required
Listing Terms Cash, Conventional
Num of Pet 1
Special Listing Condition None
Read Less
Want to know what your home might be worth? Contact us for a FREE valuation!

Our team is ready to help you sell your home for the highest possible price ASAP

© 2024 My Florida Regional MLS DBA Stellar MLS. All Rights Reserved.
Bought with COLDWELL BANKER RESIDENTIAL

GET MORE INFORMATION





