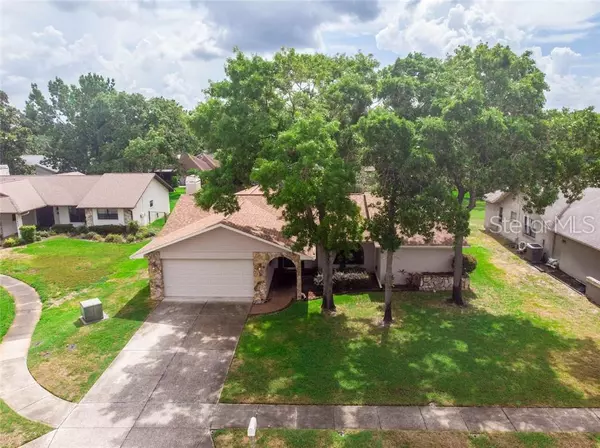$165,000
$165,000
For more information regarding the value of a property, please contact us for a free consultation.
13406 WAGNER DR Hudson, FL 34667
3 Beds
2 Baths
1,748 SqFt
Key Details
Sold Price $165,000
Property Type Single Family Home
Sub Type Single Family Residence
Listing Status Sold
Purchase Type For Sale
Square Footage 1,748 sqft
Price per Sqft $94
Subdivision Woodward Village
MLS Listing ID U8049115
Sold Date 08/01/19
Bedrooms 3
Full Baths 2
Construction Status Financing
HOA Fees $23/qua
HOA Y/N Yes
Year Built 1985
Annual Tax Amount $825
Lot Size 0.290 Acres
Acres 0.29
Property Description
Spacious 3 bedroom home, 2 bathroom, 2 car garage home on almost a third of an acre lot located on a CUL-DE-SAC! There is a HUGE ENCLOSED LANAI at the rear of the home which has windows and is carpeted and extends the true living space of the home. Your new home has a NEWER ROOF, NEWER A/C system, NEWER WATER SOFTENER, and NEWER GUTTERS (all from 2017). At this time, the exterior of the home was also professionally painted, and some of the appliances were replaced as well. The large family room features vaulted ceilings and a beautiful wood burning fireplace. Don't miss out on this opportunity to purchase a great home and put your own personal touches on the interior to make it your own. Your oversized lot can easily accommodate a private pool if desired. Buyer can install a 4' fence (with approval) but it must be see-though, per HOA. There is a great community clubhouse, large swimming pool, tennis courts, basketball courts, shuffleboard, and more all available for a very LOW HOA FEE of only $70 per quarter. Woodward Village is located in Beacon Woods East with access to nearby hospitals, shopping, restaurants, beaches and water parks, golf courses and more. BONUS: NO FLOOD INSURANCE REQUIRED! Buyer to confirm room measurements. Call for your private showing today!
Location
State FL
County Pasco
Community Woodward Village
Zoning R4
Rooms
Other Rooms Attic, Breakfast Room Separate, Florida Room
Interior
Interior Features Built-in Features, Ceiling Fans(s), Open Floorplan, Split Bedroom, Walk-In Closet(s)
Heating Central, Electric
Cooling Central Air
Flooring Carpet, Tile
Fireplaces Type Family Room, Wood Burning
Furnishings Unfurnished
Fireplace true
Appliance Dishwasher, Electric Water Heater, Microwave, Range, Refrigerator, Water Softener
Laundry In Garage
Exterior
Exterior Feature Irrigation System, Lighting, Sidewalk, Sliding Doors
Garage Driveway, Garage Door Opener
Garage Spaces 2.0
Pool In Ground
Community Features Association Recreation - Owned, Deed Restrictions, Pool, Sidewalks, Tennis Courts
Utilities Available Cable Available, Public
Amenities Available Basketball Court, Clubhouse, Playground, Pool, Shuffleboard Court, Tennis Court(s)
Waterfront false
Roof Type Shingle
Porch Covered, Enclosed, Rear Porch
Parking Type Driveway, Garage Door Opener
Attached Garage true
Garage true
Private Pool No
Building
Lot Description In County, Level, Oversized Lot, Paved
Entry Level One
Foundation Slab
Lot Size Range 1/4 Acre to 21779 Sq. Ft.
Sewer Public Sewer
Water Public
Architectural Style Ranch
Structure Type Block,Concrete,Stucco
New Construction false
Construction Status Financing
Others
Pets Allowed Yes
HOA Fee Include Escrow Reserves Fund,Pool,Recreational Facilities
Senior Community No
Ownership Fee Simple
Monthly Total Fees $23
Acceptable Financing Cash, Conventional, FHA, VA Loan
Membership Fee Required Required
Listing Terms Cash, Conventional, FHA, VA Loan
Special Listing Condition None
Read Less
Want to know what your home might be worth? Contact us for a FREE valuation!

Our team is ready to help you sell your home for the highest possible price ASAP

© 2024 My Florida Regional MLS DBA Stellar MLS. All Rights Reserved.
Bought with PINEYWOODS REALTY LLC

GET MORE INFORMATION





