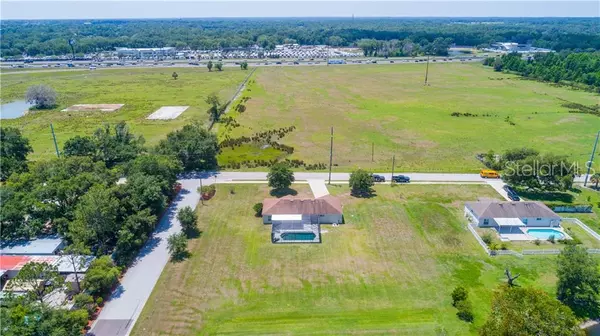$275,000
$265,000
3.8%For more information regarding the value of a property, please contact us for a free consultation.
7120 MUCK POND RD Dover, FL 33527
3 Beds
2 Baths
1,566 SqFt
Key Details
Sold Price $275,000
Property Type Single Family Home
Sub Type Single Family Residence
Listing Status Sold
Purchase Type For Sale
Square Footage 1,566 sqft
Price per Sqft $175
Subdivision Barrington
MLS Listing ID T3176878
Sold Date 10/18/19
Bedrooms 3
Full Baths 2
Construction Status Appraisal,Financing,Inspections
HOA Fees $58/qua
HOA Y/N Yes
Year Built 2002
Annual Tax Amount $2,563
Lot Size 1.000 Acres
Acres 1.0
Property Description
*Price Improved for IMMEDIATE SALE* This is the one you have been waiting for! Rare find! A FULL ACRE convenienty located just seconds from Hwy 4 off the McIntosh Rd exit! You will love the new Salt Water Pool with cage that overlooks an AMAZING conservation view of Muck Pond! Feel right at home the moment you enter! Extemely Effecient home with Newer Storm Rated Windows & AC along with Culligan Water Treatment system! **NO WATER BILL** LOW TAXES** Top Rated Strawberry Crest High School
Split Floor plan with interior just PAINTED!! Bright natural light throughout! *WIDE OPEN VIEWINGS AVAILABLE ANYTIME OF DAY* Can accomodate a FAST CLOSING! Enjoy many relaxing mornings and evenings in your Home Sweet Home on this very private and convenient lot!
Very few Full Acre lots at this Price so DONT HESITATE OR WAIT BEFORE ITS TOO LATE! Enjoy!
Location
State FL
County Hillsborough
Community Barrington
Zoning ASC-1
Interior
Interior Features Ceiling Fans(s), High Ceilings, Living Room/Dining Room Combo, Vaulted Ceiling(s), Walk-In Closet(s), Window Treatments
Heating Central
Cooling Central Air
Flooring Carpet
Fireplace false
Appliance Dishwasher, Microwave, Range, Refrigerator, Water Softener
Exterior
Exterior Feature Sliding Doors
Garage Spaces 2.0
Pool Gunite, In Ground, Salt Water, Screen Enclosure
Utilities Available BB/HS Internet Available
Waterfront false
Roof Type Shingle
Attached Garage true
Garage true
Private Pool Yes
Building
Entry Level One
Foundation Slab
Lot Size Range One + to Two Acres
Sewer Septic Tank
Water Well
Structure Type Block
New Construction false
Construction Status Appraisal,Financing,Inspections
Others
Pets Allowed Yes
Senior Community No
Ownership Fee Simple
Monthly Total Fees $58
Acceptable Financing Cash, Conventional, FHA, VA Loan
Membership Fee Required Required
Listing Terms Cash, Conventional, FHA, VA Loan
Special Listing Condition None
Read Less
Want to know what your home might be worth? Contact us for a FREE valuation!

Our team is ready to help you sell your home for the highest possible price ASAP

© 2024 My Florida Regional MLS DBA Stellar MLS. All Rights Reserved.
Bought with RE/MAX ALLIANCE GROUP

GET MORE INFORMATION





