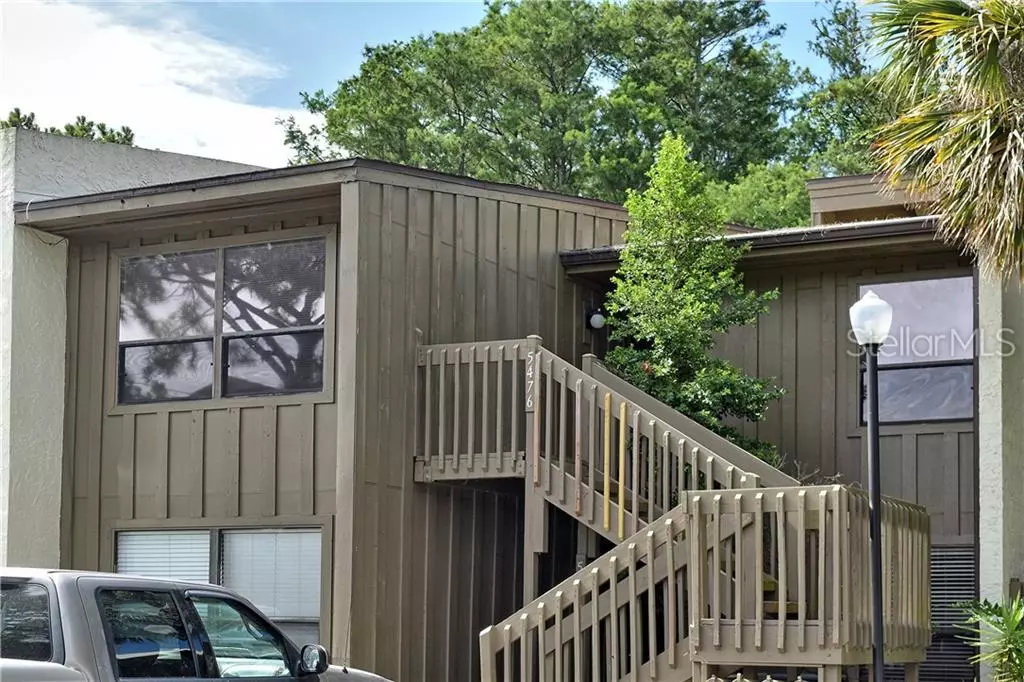$118,000
$122,000
3.3%For more information regarding the value of a property, please contact us for a free consultation.
5476 PINE CREEK DR. #2008 Orlando, FL 32811
2 Beds
2 Baths
1,141 SqFt
Key Details
Sold Price $118,000
Property Type Condo
Sub Type Condominium
Listing Status Sold
Purchase Type For Sale
Square Footage 1,141 sqft
Price per Sqft $103
Subdivision Cypress Woods Condo
MLS Listing ID O5790118
Sold Date 07/26/19
Bedrooms 2
Full Baths 2
Condo Fees $320
Construction Status Financing,Inspections
HOA Y/N No
Year Built 1973
Annual Tax Amount $1,536
Lot Size 127.000 Acres
Acres 127.0
Property Description
Welcome to this 2 bedroom, 2 bath condominium located near shopping, schools and entertainment. The home is located on the second level, allowing for high, wood-beamed ceilings and no neighbors above you. The kitchen is bright and open, with space for eating or perhaps a work nook, and looks out into the open floor plan with dedicated dining room and living room. Oversized and inviting, the living rooms overlooks the natural wooded view, enhanced by the large wood deck. The view includes a quiet creek behind the home, which can also be enjoyed from the private deck off the master bedroom. The master bedroom is at the rear of the home, with three closets, two of which are walk ins, providing plenty of storage space. You’ll love the newly remodeled shower featuring travertine tile and the additional linen closet. The second bedroom is at the front of the home and has ample closet space, along with easy access to the hall bath. In May 2019, the home has a NEW a/c system, NEW hot water heater, NEW garbage disposal, NEW interior paint and NEW master bath featuring travertine tile. The community is a collection of individual streets, keeping traffic to a minimum, and features both a community pool and tennis courts. Especially nice is the onsite management company, open Monday – Friday for your convenience. Call for your private showing today!
Location
State FL
County Orange
Community Cypress Woods Condo
Zoning R-3B
Interior
Interior Features Ceiling Fans(s), Crown Molding, Eat-in Kitchen, High Ceilings, Living Room/Dining Room Combo, Open Floorplan, Split Bedroom, Walk-In Closet(s)
Heating Central, Electric
Cooling Central Air
Flooring Carpet, Vinyl
Fireplace false
Appliance Dishwasher, Disposal, Dryer, Electric Water Heater, Microwave, Range, Refrigerator, Washer
Laundry Inside, In Kitchen
Exterior
Exterior Feature Balcony, Lighting, Sliding Doors, Tennis Court(s)
Garage Assigned, Open
Community Features Buyer Approval Required, Deed Restrictions, Pool, Tennis Courts
Utilities Available Electricity Connected, Public, Sewer Connected, Street Lights, Underground Utilities
Amenities Available Maintenance, Pool, Tennis Court(s)
Waterfront false
View Y/N 1
View Trees/Woods, Water
Roof Type Concrete,Tile
Porch Deck, Rear Porch
Parking Type Assigned, Open
Garage false
Private Pool No
Building
Lot Description Level, Paved
Story 2
Entry Level One
Foundation Slab
Lot Size Range Up to 10,889 Sq. Ft.
Sewer Public Sewer
Water Public
Structure Type Wood Frame
New Construction false
Construction Status Financing,Inspections
Schools
Elementary Schools Millennia Elementary
Middle Schools Southwest Middle
High Schools Dr. Phillips High
Others
Pets Allowed No
HOA Fee Include Pool,Escrow Reserves Fund,Maintenance Structure,Management,Pool,Recreational Facilities
Senior Community No
Ownership Condominium
Monthly Total Fees $320
Acceptable Financing Cash, Conventional
Membership Fee Required Required
Listing Terms Cash, Conventional
Special Listing Condition None
Read Less
Want to know what your home might be worth? Contact us for a FREE valuation!

Our team is ready to help you sell your home for the highest possible price ASAP

© 2024 My Florida Regional MLS DBA Stellar MLS. All Rights Reserved.
Bought with COLDWELL BANKER RESIDENTIAL RE

GET MORE INFORMATION





