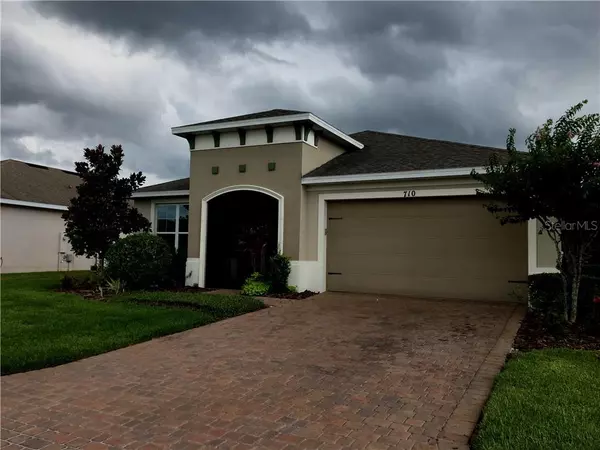$285,000
$288,000
1.0%For more information regarding the value of a property, please contact us for a free consultation.
710 SAN JOAQUIN RD Poinciana, FL 34759
3 Beds
3 Baths
2,204 SqFt
Key Details
Sold Price $285,000
Property Type Single Family Home
Sub Type Single Family Residence
Listing Status Sold
Purchase Type For Sale
Square Footage 2,204 sqft
Price per Sqft $129
Subdivision Solivita Ph 7G
MLS Listing ID S5018765
Sold Date 12/19/19
Bedrooms 3
Full Baths 2
Half Baths 1
Construction Status Appraisal,Financing,Inspections
HOA Fees $179/mo
HOA Y/N Yes
Year Built 2015
Annual Tax Amount $4,080
Lot Size 6,534 Sqft
Acres 0.15
Property Description
PRICE REDUCTION. MOTIVATED SELLER BETTER than NEW, 4 year YOUNG Cambria model home. COMPARE Square foot PRICE with all the UPGRADES this home has to NEW. DON'T MISS this GREAT VALUED HOME. Home features 2 bedrooms, 2.5 baths, Den (which can be also used as a 3rd bedroom)inside Laundry room and an abundance of CLOSETS, all with an open concept floor plan. Enter into the SCREENED Portico and through the UPGRADED GLASS INSERT front door and be amazed at the upgrades this home has to offer. ENERGY efficient WHOLE HOUSE CORE FILL INSULATION, NEUTRAL PAINT, CROWN MOLDING, CEILING FANS IN EVERY ROOM and 5 1/4" BASEBOARDS throughout. GOURMET KITCHEN features 42" MAPLE wood cabinets with a CHEREMERE finish, BRUSHED NICKEL HANDLES & KNOBS, CROWN MOLDING, UNDERCOUNTER LIGHTING, GRANITE COUNTERTOPS, BREAKFAST BAR with PENDANT LIGHTING, LARGE PANTRY, SINGLE BASIN UNDERMOUNT SS SINK, SINGLE HANDLE FAUCET, PUSH BUTTOM GARBAGE DISPOSAL and STAINLESS STEEL APPLIANCES. Home has 18x18 TILE FLOORING throughout except 2nd Bedroom and Den. GREAT ROOM features TREY CEILING with RECESSED LIGHTING, CEILING FAN, and FLOOR OUTLET. MASTER BEDROOM SUITE enjoys BOTH HIS & HER WALK-IN CLOSETS and LINEN CLOSETS. DUAL SINKS IN MASTER BATH, MARBLE COUNTERS, UPGRADE TILE SHOWER. GARAGE HAS 4'EXTENSION and EPOXY FLOORING with designated GOLF CART OUTLET. Enjoy your evening on the EXTENDED COVERED, SCREENED LANAI. DON'T MISS MAKING THIS MOVE-IN READY HOME YOURS.
Location
State FL
County Polk
Community Solivita Ph 7G
Zoning X
Rooms
Other Rooms Den/Library/Office, Inside Utility
Interior
Interior Features Ceiling Fans(s), Crown Molding, Eat-in Kitchen, Elevator, High Ceilings, Kitchen/Family Room Combo, Open Floorplan, Solid Surface Counters, Solid Wood Cabinets, Split Bedroom, Stone Counters, Tray Ceiling(s), Walk-In Closet(s), Window Treatments
Heating Electric, Heat Pump
Cooling Central Air
Flooring Carpet, Ceramic Tile
Furnishings Unfurnished
Fireplace false
Appliance Dishwasher, Disposal, Dryer, Microwave, Range, Refrigerator, Washer
Laundry Inside, Laundry Room
Exterior
Exterior Feature Irrigation System, Sliding Doors
Garage Driveway, Garage Door Opener, Off Street, Oversized
Garage Spaces 2.0
Community Features Buyer Approval Required, Deed Restrictions, Fitness Center, Gated, Golf Carts OK, Irrigation-Reclaimed Water, Pool, Sidewalks, Tennis Courts, Wheelchair Access
Utilities Available BB/HS Internet Available, Cable Available, Cable Connected, Electricity Connected, Fire Hydrant, Phone Available, Public, Sewer Connected, Street Lights, Underground Utilities
Amenities Available Cable TV, Clubhouse, Fence Restrictions, Fitness Center, Gated, Golf Course, Lobby Key Required, Maintenance, Optional Additional Fees, Pool, Security, Shuffleboard Court, Spa/Hot Tub, Tennis Court(s), Wheelchair Access
Waterfront false
View Trees/Woods
Roof Type Shingle
Porch Covered, Enclosed, Front Porch, Rear Porch, Screened
Parking Type Driveway, Garage Door Opener, Off Street, Oversized
Attached Garage true
Garage true
Private Pool No
Building
Lot Description Level, Paved
Entry Level One
Foundation Slab
Lot Size Range Up to 10,889 Sq. Ft.
Builder Name AV Homes
Sewer Public Sewer
Water Public
Architectural Style Spanish/Mediterranean
Structure Type Block,Stucco
New Construction false
Construction Status Appraisal,Financing,Inspections
Others
Pets Allowed Yes
HOA Fee Include 24-Hour Guard,Cable TV,Pool,Escrow Reserves Fund,Security
Senior Community Yes
Ownership Fee Simple
Monthly Total Fees $371
Acceptable Financing Cash, Conventional, FHA, VA Loan
Membership Fee Required Required
Listing Terms Cash, Conventional, FHA, VA Loan
Num of Pet 2
Special Listing Condition None
Read Less
Want to know what your home might be worth? Contact us for a FREE valuation!

Our team is ready to help you sell your home for the highest possible price ASAP

© 2024 My Florida Regional MLS DBA Stellar MLS. All Rights Reserved.
Bought with ARISTA REALTY GROUP, LLC

GET MORE INFORMATION





