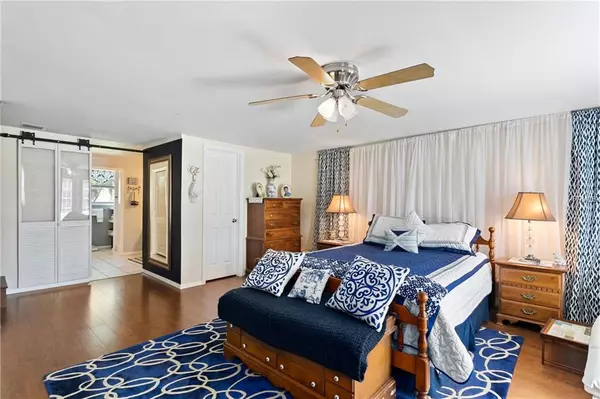$268,900
$268,900
For more information regarding the value of a property, please contact us for a free consultation.
710 OHIO AVE Saint Cloud, FL 34769
2,327 SqFt
Key Details
Sold Price $268,900
Property Type Multi-Family
Sub Type Duplex
Listing Status Sold
Purchase Type For Sale
Square Footage 2,327 sqft
Price per Sqft $115
Subdivision St Cloud
MLS Listing ID S5018448
Sold Date 08/05/19
Construction Status Appraisal,Financing,Inspections
HOA Y/N No
Year Built 1930
Annual Tax Amount $560
Lot Size 7,405 Sqft
Acres 0.17
Lot Dimensions 50x150
Property Description
Recently renovated 2/2 on the 1st floor 2/1 on the second. Lots of wood ceilings, solid wood cabinets in 1st floor new range, built in microwave. Huge master bedroom with luxurious bath all remodeled with laminate flooring and ceramic. Separate dining room, a living room and guest bedroom both units have inside utility rooms. New AC 1st floor front and back porches, completely fenced with a firepit and 10x15 storage shed, open alley to the back of property for rear access to the back yard. 2/1 up has wood beamed ceilings, open concept from kitchen and living room, laminate flooring both units have been very tastefully done, certainly a must see for any buyer. Great income return, the units are at the present owner occupied with family living in the 2nd unit. 3 blocks to downtown St Cloud and minutes to the lakefront with marina. Shopping, restaurants, hospital, public transportation and airport all close by. Recently tented with a transferable termite bond for any new buyer.
Location
State FL
County Osceola
Community St Cloud
Zoning SR2
Rooms
Other Rooms Formal Dining Room Separate, Inside Utility
Interior
Interior Features Ceiling Fans(s), Eat-in Kitchen, High Ceilings, Solid Wood Cabinets, Split Bedroom, Window Treatments
Heating Central, Heat Pump
Cooling Central Air
Flooring Carpet, Ceramic Tile, Laminate
Fireplace false
Appliance Electric Water Heater, Exhaust Fan, Microwave, Range, Refrigerator
Laundry Inside, Laundry Closet
Exterior
Exterior Feature Fence, French Doors, Sidewalk, Storage
Garage Curb Parking, Off Street
Utilities Available BB/HS Internet Available, Cable Available, Electricity Connected, Phone Available, Sewer Connected, Street Lights, Underground Utilities, Water Available
Waterfront false
View Garden
Roof Type Shingle
Porch Covered, Front Porch, Rear Porch
Parking Type Curb Parking, Off Street
Garage false
Private Pool No
Building
Lot Description City Limits, Near Marina, Near Public Transit, Sidewalk, Paved
Entry Level Two
Foundation Crawlspace, Slab
Lot Size Range Up to 10,889 Sq. Ft.
Sewer Public Sewer
Water Public
Structure Type Wood Frame
New Construction false
Construction Status Appraisal,Financing,Inspections
Others
Pets Allowed Yes
Senior Community No
Ownership Fee Simple
Acceptable Financing Cash, Conventional, FHA
Listing Terms Cash, Conventional, FHA
Special Listing Condition None
Read Less
Want to know what your home might be worth? Contact us for a FREE valuation!

Our team is ready to help you sell your home for the highest possible price ASAP

© 2024 My Florida Regional MLS DBA Stellar MLS. All Rights Reserved.
Bought with THE PROPERTY PROS REAL ESTATE,

GET MORE INFORMATION





