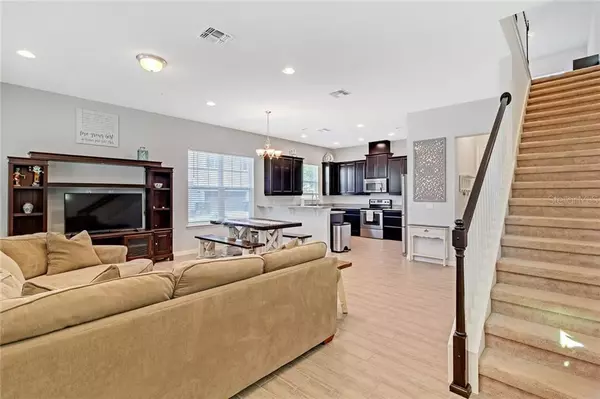$315,000
$325,000
3.1%For more information regarding the value of a property, please contact us for a free consultation.
9396 MEADOW HUNT WAY Winter Garden, FL 34787
3 Beds
3 Baths
1,838 SqFt
Key Details
Sold Price $315,000
Property Type Single Family Home
Sub Type Single Family Residence
Listing Status Sold
Purchase Type For Sale
Square Footage 1,838 sqft
Price per Sqft $171
Subdivision Watermark Ph 1B
MLS Listing ID S5018487
Sold Date 10/28/19
Bedrooms 3
Full Baths 2
Half Baths 1
Construction Status Appraisal,Financing,Inspections
HOA Fees $142/mo
HOA Y/N Yes
Year Built 2016
Annual Tax Amount $3,452
Lot Size 3,484 Sqft
Acres 0.08
Lot Dimensions 90 X 40
Property Description
One or more photo(s) has been virtually staged. OWNER OFFERING CLOSING COSTS W/ ACCEPTABLE OFFER. The Angelou bungalow style home is designed w/ innovative, energy-efficient features that cut down on utilities. Situated on a corner lot in the desirable school zone of Horizons West just steps to the clubhouse amenities, and features an elegant designer color package; 30-year architectural roof, Loft/Bonus Room, master bath with garden tub, insulated steel garage door with opener, coach lights on garage, upgraded 42 inch dovetail cabinets, granite counter tops, stainless steel/ENERGY STAR appliances, washer/dryer included, open staircase banister, upgraded tile, 2nd floor additional carpet padding, upgraded 8 foot interior downstairs doors, upgraded false drawers to tip out, square sinks, HVAC Filtration system, conditioned attic, dual-actuated low flow toilets, LED lighting, low-E windows, PEX plumbing, sealed insulated ducts, spray foam insulation, water-efficient faucets. advanced thermostat, closet system in spare bedroom, in wall pest control system, recessed lighting, oversized garage with high ceilings, and so much more! Make every day feel like a vacation day in this incredible community. Enjoy fireworks from the clubhouse viewing deck, a few sets of tennis or a summer afternoon at the community's resort-style swimming pool. Great neighborhood that features community planned events such as family food truck night, dance classes, etc. Location, location close to major highways, World-class golf, shopping, dining, Disney, and local attractions.
Location
State FL
County Orange
Community Watermark Ph 1B
Zoning P-D
Rooms
Other Rooms Loft
Interior
Interior Features High Ceilings, In Wall Pest System, Living Room/Dining Room Combo, Open Floorplan, Split Bedroom, Stone Counters, Thermostat, Walk-In Closet(s)
Heating Central, Electric
Cooling Central Air
Flooring Carpet, Ceramic Tile
Furnishings Unfurnished
Fireplace false
Appliance Dishwasher, Disposal, Dryer, Microwave, Range Hood, Refrigerator, Washer
Laundry Laundry Room
Exterior
Exterior Feature Irrigation System
Garage Driveway, Garage Door Opener, Garage Faces Rear
Garage Spaces 2.0
Community Features Association Recreation - Owned, Deed Restrictions, Fitness Center, Irrigation-Reclaimed Water, Park, Playground, Pool, Sidewalks, Tennis Courts
Utilities Available BB/HS Internet Available, Cable Available, Cable Connected, Electricity Connected, Public, Sewer Connected, Sprinkler Meter, Sprinkler Recycled, Street Lights, Underground Utilities, Water Available
Amenities Available Clubhouse, Fitness Center, Playground, Pool, Recreation Facilities, Spa/Hot Tub
Waterfront false
View Park/Greenbelt
Roof Type Shingle
Porch Covered, Front Porch
Parking Type Driveway, Garage Door Opener, Garage Faces Rear
Attached Garage true
Garage true
Private Pool No
Building
Lot Description Corner Lot
Story 2
Entry Level Two
Foundation Slab
Lot Size Range Up to 10,889 Sq. Ft.
Builder Name Meritage
Sewer Public Sewer
Water Public
Architectural Style Bungalow, Contemporary
Structure Type Block,Stucco,Wood Frame
New Construction false
Construction Status Appraisal,Financing,Inspections
Schools
Elementary Schools Independence Elementary
High Schools Windermere High School
Others
Pets Allowed Yes
HOA Fee Include Common Area Taxes,Pool,Maintenance Grounds,Management,Recreational Facilities
Senior Community No
Ownership Fee Simple
Monthly Total Fees $142
Acceptable Financing Cash, Conventional, FHA, Lease Option, USDA Loan, VA Loan
Membership Fee Required Required
Listing Terms Cash, Conventional, FHA, Lease Option, USDA Loan, VA Loan
Special Listing Condition None
Read Less
Want to know what your home might be worth? Contact us for a FREE valuation!

Our team is ready to help you sell your home for the highest possible price ASAP

© 2024 My Florida Regional MLS DBA Stellar MLS. All Rights Reserved.
Bought with HOMEXPO REALTY INC

GET MORE INFORMATION





