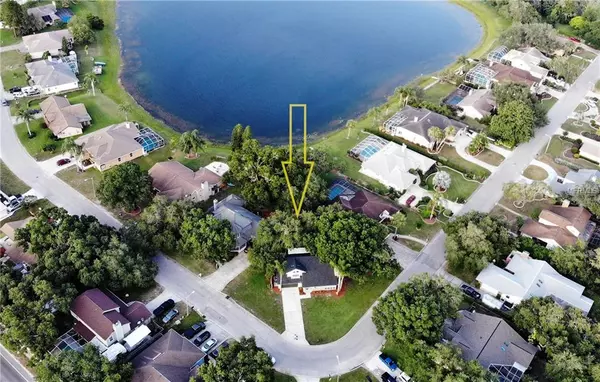$283,500
$287,900
1.5%For more information regarding the value of a property, please contact us for a free consultation.
8433 THRASHER CT New Port Richey, FL 34654
3 Beds
3 Baths
1,758 SqFt
Key Details
Sold Price $283,500
Property Type Single Family Home
Sub Type Single Family Residence
Listing Status Sold
Purchase Type For Sale
Square Footage 1,758 sqft
Price per Sqft $161
Subdivision Cranes Roost
MLS Listing ID U8046875
Sold Date 10/10/19
Bedrooms 3
Full Baths 3
Construction Status Appraisal,Financing,Inspections
HOA Y/N No
Year Built 1989
Annual Tax Amount $2,727
Lot Size 0.350 Acres
Acres 0.35
Property Description
NO FLOOD INSURANCE REQUIRED! NEWLY RENOVATED, LAKE VIEW HOME. This modernly updated 3 bed, 3 bath home features a large corner lot with mature trees, lake view and renovations galore. Large enclosed patio and open floor plan with fireplace is great for entertaining. Updates include a New Roof, New AC and Heating, Freshly Painted Interior and Exterior. Brand New Kitchen with Granite Counters, Wood Cabinets and Stainless-Steel Appliances. All baths have been renovated with New Tile, Cabinets, Granite Counters and Fixtures. New Luxury Waterproof Vinyl Plank Flooring has been installed through-out as well as New Lighting, Fans and Window Treatments. New Garage Door Opener and Hot Water Heater have also been installed. Keep your grass green with the sprinkler system that pulls water directly from the lake. Master Suite has a Walk in Closet, Sky Lights & opens to enclosed second floor balcony. Quick access to shopping, dining and entertainment. Owner may help with financing!
Location
State FL
County Pasco
Community Cranes Roost
Zoning PUD
Rooms
Other Rooms Formal Dining Room Separate, Inside Utility
Interior
Interior Features Built-in Features, Cathedral Ceiling(s), Ceiling Fans(s), High Ceilings, Open Floorplan, Skylight(s), Solid Wood Cabinets, Stone Counters, Thermostat, Walk-In Closet(s)
Heating Central, Electric
Cooling Central Air
Flooring Ceramic Tile, Laminate
Fireplaces Type Family Room, Wood Burning
Furnishings Unfurnished
Fireplace true
Appliance Dishwasher, Electric Water Heater, Exhaust Fan, Microwave, Range, Range Hood, Refrigerator
Laundry Inside, Laundry Room
Exterior
Exterior Feature Balcony, French Doors, Lighting, Other
Garage Driveway, Garage Door Opener
Garage Spaces 2.0
Utilities Available BB/HS Internet Available, Cable Available, Electricity Connected, Fiber Optics, Phone Available, Public, Sewer Connected, Street Lights, Underground Utilities
Waterfront false
View Trees/Woods, Water
Roof Type Shingle
Porch Covered, Enclosed, Patio, Screened
Parking Type Driveway, Garage Door Opener
Attached Garage true
Garage true
Private Pool No
Building
Lot Description Corner Lot, City Limits, Level
Story 2
Entry Level Two
Foundation Slab
Lot Size Range 1/4 Acre to 21779 Sq. Ft.
Sewer Private Sewer
Water Public
Structure Type Siding,Stone,Wood Frame
New Construction false
Construction Status Appraisal,Financing,Inspections
Schools
Elementary Schools Cypress Elementary-Po
Middle Schools River Ridge Middle-Po
High Schools River Ridge High-Po
Others
Senior Community No
Ownership Fee Simple
Acceptable Financing Cash, Conventional, FHA, Other, Private Financing Available, VA Loan
Listing Terms Cash, Conventional, FHA, Other, Private Financing Available, VA Loan
Special Listing Condition None
Read Less
Want to know what your home might be worth? Contact us for a FREE valuation!

Our team is ready to help you sell your home for the highest possible price ASAP

© 2024 My Florida Regional MLS DBA Stellar MLS. All Rights Reserved.
Bought with COASTAL FLORIDA REAL ESTATE

GET MORE INFORMATION





