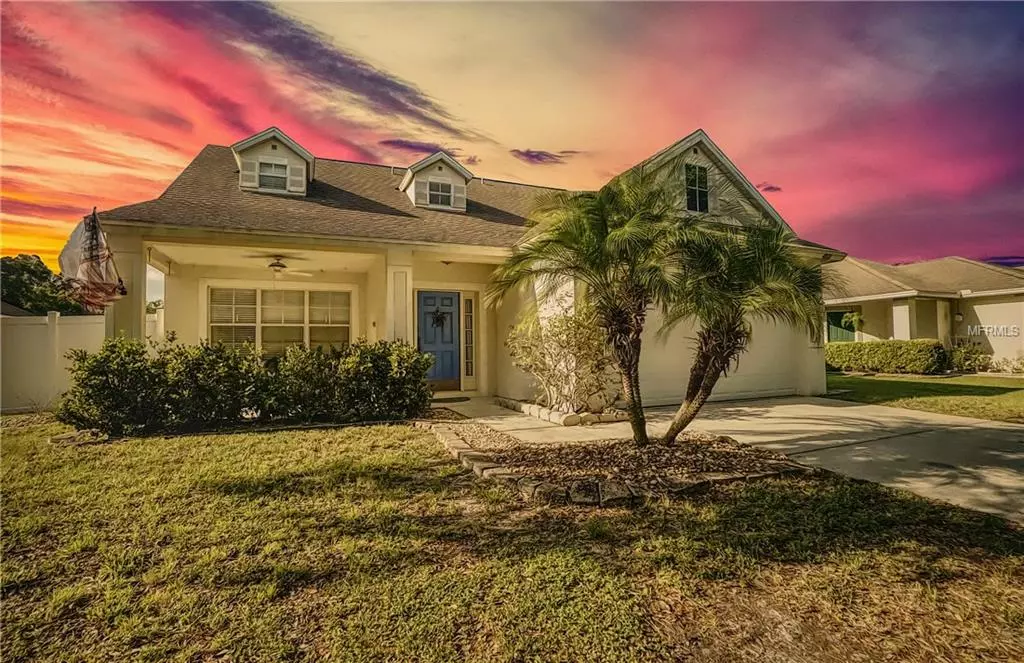$265,000
$265,000
For more information regarding the value of a property, please contact us for a free consultation.
4812 73RD ST E Palmetto, FL 34221
4 Beds
3 Baths
2,086 SqFt
Key Details
Sold Price $265,000
Property Type Single Family Home
Sub Type Single Family Residence
Listing Status Sold
Purchase Type For Sale
Square Footage 2,086 sqft
Price per Sqft $127
Subdivision Fosters Creek Unit Iii
MLS Listing ID A4437100
Sold Date 07/26/19
Bedrooms 4
Full Baths 2
Half Baths 1
Construction Status Appraisal,Financing,Inspections
HOA Fees $32/ann
HOA Y/N Yes
Year Built 2002
Annual Tax Amount $2,496
Lot Size 6,098 Sqft
Acres 0.14
Property Description
Be ready to fall in love with this charming 4 Bedroom 2-1/2 Bath POOL home, located in the popular Fosters Creek Community known for its LOW HOA fees!! The nice sized Master Bedroom is on the main level with all secondary bedrooms on the second floor along with an open loft area. Bring your imagination as the loft can be a game room, library or just a place to relax. The open plan and volume ceilings convey size and elegance. This 1,942 sq ft residence boasts of family fun! Relax on the lanai, swim in the pool, fire up the BBQ Grill and chill with no neighbors behind you! Nice secluded yard that includes a sparkling white 6 ft privacy fence! Only a few minutes drive to I-75 & I-275. The neighborhood is as charming as the home. Come with your decorating ideas to make this your dream home!
Location
State FL
County Manatee
Community Fosters Creek Unit Iii
Zoning PDR
Direction E
Rooms
Other Rooms Bonus Room
Interior
Interior Features Ceiling Fans(s), High Ceilings, Open Floorplan, Walk-In Closet(s), Window Treatments
Heating Central
Cooling Central Air
Flooring Carpet, Tile
Furnishings Unfurnished
Fireplace false
Appliance Dishwasher, Disposal, Electric Water Heater, Microwave, Range, Refrigerator
Laundry Inside, Laundry Closet
Exterior
Exterior Feature Fence, Sidewalk
Garage Driveway, Garage Door Opener
Garage Spaces 2.0
Pool Gunite, In Ground
Community Features Buyer Approval Required, Deed Restrictions
Utilities Available Cable Connected
Waterfront false
Roof Type Shingle
Parking Type Driveway, Garage Door Opener
Attached Garage true
Garage true
Private Pool Yes
Building
Entry Level Two
Foundation Slab
Lot Size Range Up to 10,889 Sq. Ft.
Sewer Public Sewer
Water Public
Structure Type Block
New Construction false
Construction Status Appraisal,Financing,Inspections
Schools
Elementary Schools Virgil Mills Elementary
Middle Schools Buffalo Creek Middle
High Schools Palmetto High
Others
Pets Allowed Breed Restrictions, Yes
Senior Community No
Ownership Fee Simple
Monthly Total Fees $32
Membership Fee Required Required
Num of Pet 3
Special Listing Condition None
Read Less
Want to know what your home might be worth? Contact us for a FREE valuation!

Our team is ready to help you sell your home for the highest possible price ASAP

© 2024 My Florida Regional MLS DBA Stellar MLS. All Rights Reserved.
Bought with MBN REALTY PROFESSIONALS

GET MORE INFORMATION





