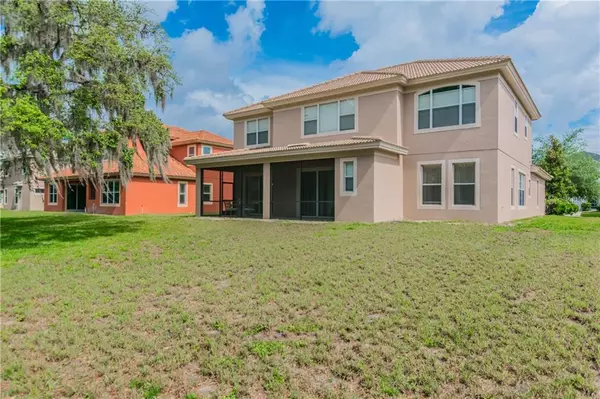$398,000
$398,000
For more information regarding the value of a property, please contact us for a free consultation.
11748 MANISTIQUE WAY New Port Richey, FL 34654
5 Beds
4 Baths
3,670 SqFt
Key Details
Sold Price $398,000
Property Type Single Family Home
Sub Type Single Family Residence
Listing Status Sold
Purchase Type For Sale
Square Footage 3,670 sqft
Price per Sqft $108
Subdivision Waters Edge
MLS Listing ID W7812194
Sold Date 09/24/19
Bedrooms 5
Full Baths 3
Half Baths 1
Construction Status Appraisal,Financing,Inspections
HOA Fees $141/qua
HOA Y/N Yes
Year Built 2007
Annual Tax Amount $6,907
Lot Size 0.320 Acres
Acres 0.32
Lot Dimensions 80x175
Property Description
WELCOME TO YOUR EXECUTIVE, LAKEFRONT HOME at 11748 Manistique Way, New Port Richey in the community of Waters Edge. This RARE Costa Mesa model features 5 beds+den+bonus+loft, 3.5 baths & 3 car garage. STUNNING exterior features are Mediterranean tile roof, stacked stone with stucco, expansive driveway, accent lighting & security system. The home underwent a complete makeover - FRESH exterior & interior paint in creamy colors, new ceiling fans, plush carpet upstairs & top to bottom deep cleaning. Enjoy the tropical landscaping in the courtyard as you stroll to the front door with decorative glass & side panel. You'll LOVE the cathedral ceilings, tile laid diagonally, arched entryways & SUNSHINE streaming through the windows! The formal dining room with tray ceiling is on the right while the formal living room is on the left. The MASSIVE family room has built-in shelves & a wall of sliding glass doors leading to the screened lanai where the 1/2 bath is found. The chef's kitchen has a walk-in pantry, stainless appliances including a double built-in oven, island, breakfast bar, Corian counters, solid wood 42" cabinets with upper trim & lots of lighting. The nearby dinette consists of an EXQUISITE chandelier & access to lanai. The den, laundry & guest suite with full bath complete the 1st level. Upstairs is a central loft & HUGE bonus room. The master bed has a tray ceiling & private bath with dual sinks, tub, shower & his/hers closets. Three more beds with bath complete this level. MAKE THIS YOUR FUTURE HOME!
Location
State FL
County Pasco
Community Waters Edge
Zoning MPUD
Rooms
Other Rooms Bonus Room, Breakfast Room Separate, Den/Library/Office, Family Room, Formal Dining Room Separate, Formal Living Room Separate, Inside Utility, Loft, Storage Rooms
Interior
Interior Features Built-in Features, Cathedral Ceiling(s), Ceiling Fans(s), High Ceilings, Open Floorplan, Solid Surface Counters, Solid Wood Cabinets, Split Bedroom, Thermostat, Tray Ceiling(s), Walk-In Closet(s)
Heating Central, Electric, Heat Pump, Zoned
Cooling Central Air, Zoned
Flooring Carpet, Ceramic Tile
Furnishings Unfurnished
Fireplace false
Appliance Built-In Oven, Cooktop, Dishwasher, Disposal, Electric Water Heater, Microwave, Refrigerator
Laundry Inside, Laundry Room
Exterior
Exterior Feature Irrigation System, Lighting, Sidewalk, Sliding Doors, Sprinkler Metered
Garage Covered, Driveway, Garage Door Opener, Garage Faces Side
Garage Spaces 3.0
Pool Child Safety Fence, Gunite, In Ground, Lighting, Other, Outside Bath Access
Community Features Association Recreation - Owned, Boat Ramp, Deed Restrictions, Fishing, Fitness Center, Gated, Irrigation-Reclaimed Water, Park, Playground, Pool, Sidewalks, Special Community Restrictions, Water Access, Waterfront
Utilities Available BB/HS Internet Available, Cable Connected, Electricity Connected, Fire Hydrant, Public, Sewer Connected, Sprinkler Meter, Sprinkler Recycled, Street Lights, Underground Utilities
Amenities Available Basketball Court, Cable TV, Clubhouse, Dock, Fitness Center, Gated, Lobby Key Required, Park, Playground, Pool, Private Boat Ramp, Recreation Facilities, Security, Vehicle Restrictions
Waterfront true
Waterfront Description Lake
View Y/N 1
Water Access 1
Water Access Desc Lake
View Garden, Trees/Woods, Water
Roof Type Tile
Porch Covered, Enclosed, Front Porch, Patio, Porch, Rear Porch, Screened
Parking Type Covered, Driveway, Garage Door Opener, Garage Faces Side
Attached Garage true
Garage true
Private Pool No
Building
Lot Description Conservation Area, In County, Level, Near Golf Course, Near Marina, Near Public Transit, Oversized Lot, Sidewalk, Paved, Private
Story 2
Entry Level Two
Foundation Slab
Lot Size Range 1/4 Acre to 21779 Sq. Ft.
Builder Name Ryland
Sewer Public Sewer
Water Canal/Lake For Irrigation, Public
Architectural Style Contemporary, Courtyard, Spanish/Mediterranean, Traditional
Structure Type Block,Concrete,Stone,Stucco
New Construction false
Construction Status Appraisal,Financing,Inspections
Schools
Elementary Schools Cypress Elementary-Po
Middle Schools River Ridge Middle-Po
High Schools River Ridge High-Po
Others
Pets Allowed Yes
HOA Fee Include Cable TV,Pool,Internet,Management,Pool,Private Road,Recreational Facilities,Security,Trash
Senior Community No
Pet Size Extra Large (101+ Lbs.)
Ownership Fee Simple
Monthly Total Fees $154
Acceptable Financing Cash, Conventional, FHA, VA Loan
Membership Fee Required Required
Listing Terms Cash, Conventional, FHA, VA Loan
Num of Pet 3
Special Listing Condition None
Read Less
Want to know what your home might be worth? Contact us for a FREE valuation!

Our team is ready to help you sell your home for the highest possible price ASAP

© 2024 My Florida Regional MLS DBA Stellar MLS. All Rights Reserved.
Bought with CENTURY 21 LIST WITH BEGGINS

GET MORE INFORMATION





