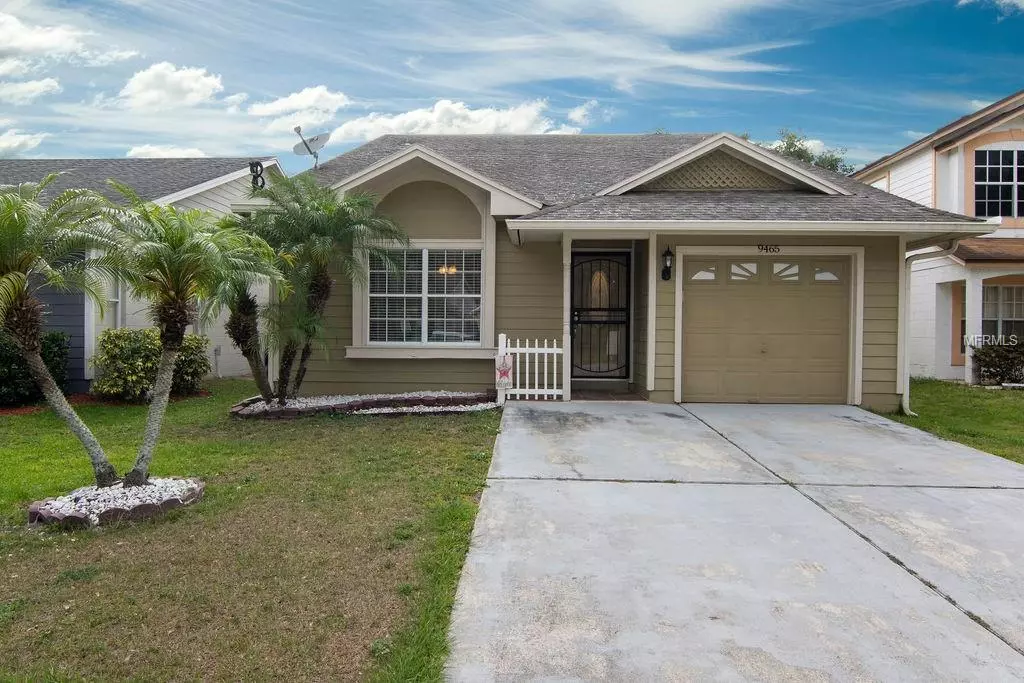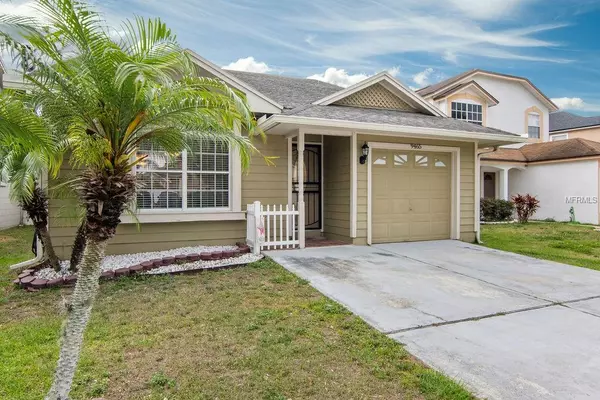$230,000
$235,000
2.1%For more information regarding the value of a property, please contact us for a free consultation.
9465 BRACKIN ST #4 Orlando, FL 32825
3 Beds
3 Baths
1,460 SqFt
Key Details
Sold Price $230,000
Property Type Single Family Home
Sub Type Single Family Residence
Listing Status Sold
Purchase Type For Sale
Square Footage 1,460 sqft
Price per Sqft $157
Subdivision Sutton Ridge Ph 03
MLS Listing ID O5781809
Sold Date 06/04/19
Bedrooms 3
Full Baths 2
Half Baths 1
Construction Status Inspections
HOA Fees $18/qua
HOA Y/N Yes
Year Built 1993
Annual Tax Amount $1,854
Lot Size 3,920 Sqft
Acres 0.09
Property Description
**YOUR SEARCH STOPS HERE!!** Come see this immaculate THREE bedroom, TWO story home. When you enter this AWESOME and COZY home you'll notice how nicely distributed this OPEN floor plan really is. The kitchen boasts stainless steel appliances, a back splash & a breakfast bar. The LARGE master bedroom is located on the first floor and has walk-in closets. All the bedrooms are large in size. Throughout the home you will find numerous pending lights, ceiling fans & extended windows that will provide great natural lighting. The backyard is perfect for entertaining. Do you like entertainment? You are only minutes away from shopping centers, schools & major highways! Schedule your private showing TODAY because this home won't last very long.
Location
State FL
County Orange
Community Sutton Ridge Ph 03
Zoning P-D
Interior
Interior Features Ceiling Fans(s), High Ceilings, Open Floorplan, Split Bedroom, Thermostat, Vaulted Ceiling(s), Walk-In Closet(s)
Heating Central
Cooling Central Air
Flooring Carpet, Tile
Fireplace false
Appliance Dishwasher, Disposal, Electric Water Heater, Microwave, Range, Refrigerator
Exterior
Exterior Feature Fence, Other, Rain Gutters
Garage Converted Garage
Garage Spaces 1.0
Utilities Available Cable Available, Electricity Available
Waterfront false
Roof Type Shingle
Parking Type Converted Garage
Attached Garage true
Garage true
Private Pool No
Building
Story 2
Entry Level Two
Foundation Slab
Lot Size Range Up to 10,889 Sq. Ft.
Sewer Public Sewer
Water Public
Structure Type Block,Stucco
New Construction false
Construction Status Inspections
Others
Pets Allowed Yes
Senior Community No
Ownership Fee Simple
Monthly Total Fees $18
Acceptable Financing Cash, Conventional, FHA, VA Loan
Membership Fee Required Required
Listing Terms Cash, Conventional, FHA, VA Loan
Special Listing Condition None
Read Less
Want to know what your home might be worth? Contact us for a FREE valuation!

Our team is ready to help you sell your home for the highest possible price ASAP

© 2024 My Florida Regional MLS DBA Stellar MLS. All Rights Reserved.
Bought with LUXE REAL ESTATE CO

GET MORE INFORMATION





