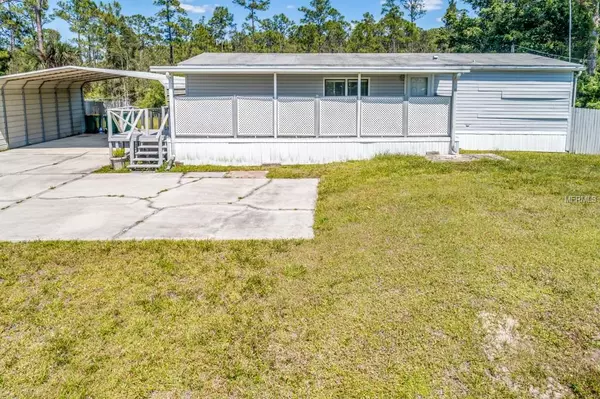$92,000
$99,900
7.9%For more information regarding the value of a property, please contact us for a free consultation.
11056 GRAPEFRUIT LN Punta Gorda, FL 33955
2 Beds
2 Baths
1,248 SqFt
Key Details
Sold Price $92,000
Property Type Other Types
Sub Type Mobile Home
Listing Status Sold
Purchase Type For Sale
Square Footage 1,248 sqft
Price per Sqft $73
Subdivision S P G Heights 8Th Add
MLS Listing ID C7414956
Sold Date 05/10/19
Bedrooms 2
Full Baths 2
Construction Status Inspections
HOA Y/N No
Year Built 1986
Annual Tax Amount $668
Lot Size 0.460 Acres
Acres 0.46
Lot Dimensions 100x200
Property Description
This spacious mobile home is located on .46 acres with 100' on a freshwater canal. No deed restrictions in this neighborhood! There is a convenient ramp located under the carport, in addition to the set of stairs, leading up to the covered front porch entrance. Split bedroom floorplan is set up as two master suites for maximum privacy. Dining room has a built-in cabinets with counter. Lots of counter space in the kitchen with the stove top in the center island. Refrigerator/freezer, separate stand alone freezer, washer and dryer are all included. Glass enclosed Florida room adds to the square footage of the house with the removable sliding glass doors. Enjoy the 12x30 back wooden deck looking out over the fenced back yard, storage shed and canal. Plenty of parking space available for the boat, RV or extra vehicle with the added concrete parking pad in front of the house. This home is priced to sell!
Location
State FL
County Charlotte
Community S P G Heights 8Th Add
Zoning MHC
Rooms
Other Rooms Florida Room, Inside Utility
Interior
Interior Features Built-in Features, Cathedral Ceiling(s), Ceiling Fans(s), Living Room/Dining Room Combo, Split Bedroom, Thermostat, Walk-In Closet(s), Window Treatments
Heating Electric
Cooling Central Air
Flooring Carpet, Laminate, Tile
Furnishings Negotiable
Fireplace false
Appliance Built-In Oven, Cooktop, Dryer, Electric Water Heater, Exhaust Fan, Freezer, Refrigerator, Washer
Laundry Inside, Laundry Room
Exterior
Exterior Feature Dog Run, Fence, Sliding Doors, Storage
Garage Boat, Covered, Driveway, Golf Cart Parking, Guest, Off Street, Oversized, Parking Pad, RV Carport
Utilities Available BB/HS Internet Available, Electricity Connected
Waterfront true
Waterfront Description Canal - Freshwater
View Y/N 1
Water Access 1
Water Access Desc Canal - Freshwater
View Park/Greenbelt, Trees/Woods, Water
Roof Type Metal,Shingle
Porch Covered, Deck, Front Porch, Porch, Rear Porch
Parking Type Boat, Covered, Driveway, Golf Cart Parking, Guest, Off Street, Oversized, Parking Pad, RV Carport
Garage false
Private Pool No
Building
Lot Description Paved
Entry Level One
Foundation Crawlspace
Lot Size Range 1/4 Acre to 21779 Sq. Ft.
Sewer Septic Tank
Water Well
Structure Type Siding,Vinyl Siding,Wood Frame
New Construction false
Construction Status Inspections
Others
Pets Allowed Yes
Senior Community No
Ownership Fee Simple
Acceptable Financing Cash, Conventional
Listing Terms Cash, Conventional
Special Listing Condition None
Read Less
Want to know what your home might be worth? Contact us for a FREE valuation!

Our team is ready to help you sell your home for the highest possible price ASAP

© 2024 My Florida Regional MLS DBA Stellar MLS. All Rights Reserved.
Bought with ALLISON JAMES ESTATES & HOMES

GET MORE INFORMATION





