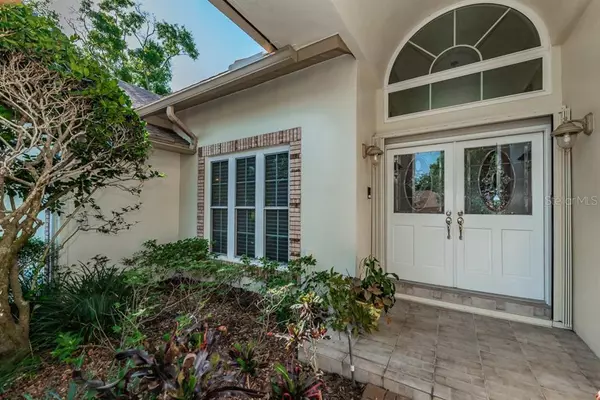$455,000
$525,000
13.3%For more information regarding the value of a property, please contact us for a free consultation.
1681 SPARKLING CT Dunedin, FL 34698
4 Beds
3 Baths
3,154 SqFt
Key Details
Sold Price $455,000
Property Type Single Family Home
Sub Type Single Family Residence
Listing Status Sold
Purchase Type For Sale
Square Footage 3,154 sqft
Price per Sqft $144
Subdivision Waterford West
MLS Listing ID U8043208
Sold Date 05/30/19
Bedrooms 4
Full Baths 3
Construction Status Inspections
HOA Fees $50/ann
HOA Y/N Yes
Year Built 1987
Lot Size 0.420 Acres
Acres 0.42
Lot Dimensions 111x167
Property Description
Welcome to this beautiful Dunedin pool home boasting 4 Bedrooms/3 Baths and a study. Manicured grounds and a commanding curb appeal!! An elegant double door entry leads you to a spacious living room and dining room with views of the outdoors and the pool area. Towering ceilings, split plan, a huge gourmet kit overlooking a spacious family room with a cozy wood burning fireplace and a wet bar for the ultimate family gatherings. The master bedroom is spacious and comes with a large walk in and a massive retreat with his and hers sinks, a jacuzzi tub and a separate shower. The outdoors offer the ultimate privacy with a large pool deck, a private yard with exotic landscaping and much more. Hurricane shutters and impact windows throughout the home too. Freshly painted exterior! Home warranty for buyer at closing. Minutes to downtown Dunedin, the Pinellas trail, the beach, shopping, dining and much more.
Location
State FL
County Pinellas
Community Waterford West
Zoning SFR
Rooms
Other Rooms Breakfast Room Separate, Den/Library/Office, Family Room, Formal Dining Room Separate, Formal Living Room Separate, Inside Utility
Interior
Interior Features Built-in Features, Cathedral Ceiling(s), Ceiling Fans(s), High Ceilings, Kitchen/Family Room Combo, Open Floorplan, Skylight(s), Split Bedroom, Vaulted Ceiling(s), Walk-In Closet(s), Wet Bar, Window Treatments
Heating Central, Electric
Cooling Central Air
Flooring Carpet, Ceramic Tile, Tile
Fireplaces Type Family Room, Wood Burning
Fireplace true
Appliance Dishwasher, Disposal, Dryer, Electric Water Heater, Microwave, Range, Range Hood, Refrigerator, Washer
Laundry Inside, Laundry Room
Exterior
Exterior Feature Dog Run, Fence, French Doors, Gray Water System, Hurricane Shutters, Irrigation System, Lighting, Rain Gutters, Sidewalk
Garage Driveway, Oversized, Split Garage
Garage Spaces 3.0
Pool In Ground, Screen Enclosure
Community Features Deed Restrictions, Sidewalks
Utilities Available BB/HS Internet Available, Cable Available, Electricity Available, Electricity Connected, Fiber Optics, Fire Hydrant, Sewer Connected, Sprinkler Recycled, Street Lights, Water Available
Waterfront false
Roof Type Shingle
Porch Covered, Enclosed, Rear Porch, Screened, Side Porch
Parking Type Driveway, Oversized, Split Garage
Attached Garage true
Garage true
Private Pool Yes
Building
Lot Description City Limits, Oversized Lot, Sidewalk, Street Dead-End, Paved
Entry Level One
Foundation Slab
Lot Size Range 1/4 Acre to 21779 Sq. Ft.
Sewer Public Sewer
Water Public
Architectural Style Custom
Structure Type Block,Brick,Stucco
New Construction false
Construction Status Inspections
Schools
Elementary Schools San Jose Elementary-Pn
Middle Schools Palm Harbor Middle-Pn
High Schools Dunedin High-Pn
Others
Pets Allowed Yes
HOA Fee Include Escrow Reserves Fund
Senior Community No
Ownership Fee Simple
Monthly Total Fees $50
Acceptable Financing Cash, Conventional, VA Loan
Membership Fee Required Required
Listing Terms Cash, Conventional, VA Loan
Special Listing Condition None
Read Less
Want to know what your home might be worth? Contact us for a FREE valuation!

Our team is ready to help you sell your home for the highest possible price ASAP

© 2024 My Florida Regional MLS DBA Stellar MLS. All Rights Reserved.
Bought with COLDWELL BANKER RESIDENTIAL

GET MORE INFORMATION





