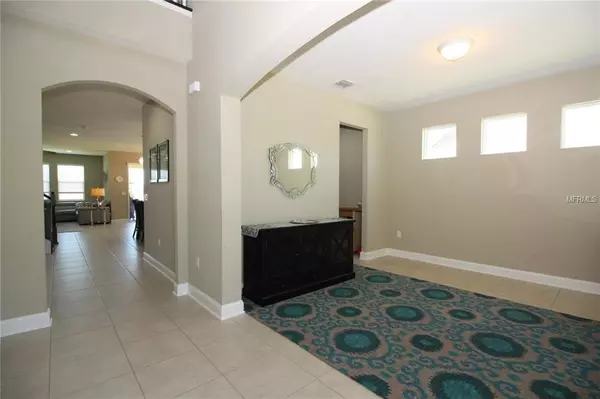$475,000
$479,800
1.0%For more information regarding the value of a property, please contact us for a free consultation.
15566 HAMLIN BLOSSOM AVE Winter Garden, FL 34787
5 Beds
5 Baths
3,772 SqFt
Key Details
Sold Price $475,000
Property Type Single Family Home
Sub Type Single Family Residence
Listing Status Sold
Purchase Type For Sale
Square Footage 3,772 sqft
Price per Sqft $125
Subdivision Hickory Hammock Ph 2A
MLS Listing ID O5777245
Sold Date 09/02/19
Bedrooms 5
Full Baths 5
Construction Status Appraisal,Financing,Inspections
HOA Fees $136/mo
HOA Y/N Yes
Year Built 2016
Annual Tax Amount $6,756
Lot Size 6,534 Sqft
Acres 0.15
Property Description
Price reduced for quick sale and closing. Plenty of room for a pool and a playset. Pool renderings available with digital imagery. Imagine having a view of sparkling lights as you gaze over the roof tops and see homes several streets over. The sunsets are gorgeous every night! Location is everything and you have quick access to the side gate of Hickory Hammock. This community offers great amenities from a fishing pier on Johns Lake surrounded by a park setting complete with a Gazebo and park benches. You will also enjoy the beach volleyball, tennis courts, kiddie playground, dog parks, gym, clubhouse and resort style pool. Now look at this stunning 5 bedroom 5 bath home with amazing upgrades throughout and TWO MASTER SUITES, one upstairs and one down. Utilize the space however you need with a FLEX SPACE as you walk in the front door. It could be a formal dining room, an office or even a play room. The 2nd floor offers a huge 20 x 17 loft/great room/media room, the 2nd master suite, 3 bedrooms and 3 baths. If you need storage, look no further. Storage under the stairs, large laundry room with folding table and cabinets, walk in pantry, butlers pantry area and most bedrooms have walk in closets. Overhead shelving will stay in the garage. MI Homes are Energy Star 3.1 Certified with Core Fill Insulation in the block walls, R38 Insulation, Low E Double Pane Windows and Sliding glass doors, full perimeter re bar including garage and a 3000 PSI concrete foundation. CALL TODAY!
Location
State FL
County Orange
Community Hickory Hammock Ph 2A
Zoning PUD
Rooms
Other Rooms Breakfast Room Separate, Florida Room, Inside Utility, Loft, Storage Rooms
Interior
Interior Features Cathedral Ceiling(s), Ceiling Fans(s), Eat-in Kitchen, High Ceilings, Kitchen/Family Room Combo, Open Floorplan, Solid Surface Counters, Solid Wood Cabinets, Split Bedroom, Vaulted Ceiling(s), Walk-In Closet(s)
Heating Central
Cooling Central Air
Flooring Carpet, Ceramic Tile, Wood
Fireplace false
Appliance Convection Oven, Dishwasher, Disposal, Electric Water Heater, Microwave, Refrigerator
Laundry Inside, Laundry Room
Exterior
Exterior Feature Irrigation System, Rain Gutters, Sidewalk, Sliding Doors
Garage Driveway, Garage Door Opener
Garage Spaces 2.0
Community Features Deed Restrictions, Fishing, Fitness Center, Gated, Golf Carts OK, Irrigation-Reclaimed Water, Playground, Pool, Sidewalks, Tennis Courts
Utilities Available Cable Connected
Amenities Available Clubhouse, Dock, Fitness Center, Gated, Lobby Key Required, Park, Playground, Pool, Tennis Court(s)
Waterfront false
Water Access 1
Water Access Desc Lake,Limited Access
Roof Type Shingle
Porch Covered, Front Porch, Rear Porch
Parking Type Driveway, Garage Door Opener
Attached Garage true
Garage true
Private Pool No
Building
Entry Level Two
Foundation Slab
Lot Size Range Up to 10,889 Sq. Ft.
Sewer Public Sewer
Water Public
Structure Type Block,Stucco
New Construction false
Construction Status Appraisal,Financing,Inspections
Schools
Elementary Schools Whispering Oak Elem
Middle Schools Sunridge Middle
High Schools West Orange High
Others
Pets Allowed Yes
HOA Fee Include Pool,Pool
Senior Community No
Ownership Fee Simple
Monthly Total Fees $136
Acceptable Financing Cash, Conventional, FHA, VA Loan
Membership Fee Required Required
Listing Terms Cash, Conventional, FHA, VA Loan
Special Listing Condition None
Read Less
Want to know what your home might be worth? Contact us for a FREE valuation!

Our team is ready to help you sell your home for the highest possible price ASAP

© 2024 My Florida Regional MLS DBA Stellar MLS. All Rights Reserved.
Bought with HOMEXPO REALTY INC

GET MORE INFORMATION





