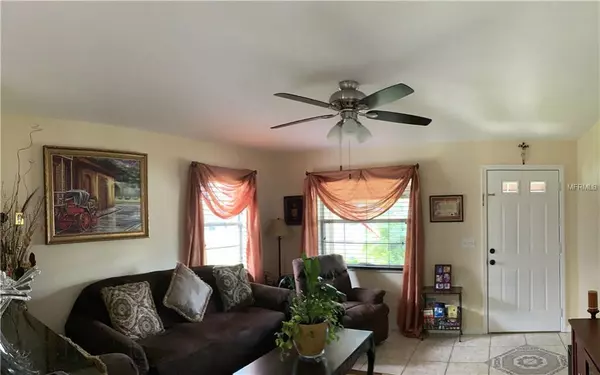$210,000
$229,000
8.3%For more information regarding the value of a property, please contact us for a free consultation.
1407 KENTUCKY AVE Saint Cloud, FL 34769
3 Beds
2 Baths
1,218 SqFt
Key Details
Sold Price $210,000
Property Type Single Family Home
Sub Type Single Family Residence
Listing Status Sold
Purchase Type For Sale
Square Footage 1,218 sqft
Price per Sqft $172
Subdivision St Cloud
MLS Listing ID S5016212
Sold Date 05/24/19
Bedrooms 3
Full Baths 2
Construction Status Inspections
HOA Y/N No
Year Built 1999
Annual Tax Amount $686
Lot Size 6,969 Sqft
Acres 0.16
Property Description
Adorable 3-bedroom, 2-bath home with one-car garage is absolutely Move-In Ready! Live in-town, with no HOA to pay, and Low Property Taxes. From the long paved driveway that will fit several vehicles, enter this meticulously maintained home from the covered front porch with new awning to shelter you from the Florida sun in the afternoon. The living room is large, and open to the cozy kitchen, separated by a half wall. The kitchen features gleaming black granite counters, stainless steel appliances that will all stay, including the washer and dryer, lots of cabinet space, and two closet pantries. Down the hall are all bedrooms. The master bedroom has a spacious walk-in closet, and private bath with step-in shower. The second bedroom has double closets. The third bedroom has a large closet also. These two bedrooms share the second full bath, with tub-shower combination. Flooring is ceramic tile in living room, kitchen, baths and hall, with beautiful diamond insert at the front door. All bedrooms are carpeted. The spacious back yard is fully chain-link-fenced, with gate at the back for access to the grassy alley. The side yard is separately fenced, great for little furry friends. There is a water treatment system in the garage, where the washer and dryer are located. Fresh interior and exterior paint, luscious landscape plantings in the front yard, mango and orange trees in the back yard. Check out this well-maintained home that is just waiting for a new owner to move right in!
Location
State FL
County Osceola
Community St Cloud
Zoning SR3
Interior
Interior Features Ceiling Fans(s), Eat-in Kitchen, Stone Counters, Walk-In Closet(s)
Heating Central, Electric
Cooling Central Air
Flooring Carpet, Ceramic Tile
Fireplace false
Appliance Dishwasher, Disposal, Dryer, Electric Water Heater, Microwave, Range, Refrigerator, Water Filtration System
Laundry In Garage
Exterior
Exterior Feature Fence
Garage Driveway, Garage Door Opener
Garage Spaces 1.0
Utilities Available BB/HS Internet Available, Cable Available, Fire Hydrant, Public, Sewer Connected, Street Lights
Waterfront false
Roof Type Shingle
Porch Covered, Front Porch
Parking Type Driveway, Garage Door Opener
Attached Garage true
Garage true
Private Pool No
Building
Lot Description City Limits, Level, Paved
Foundation Slab
Lot Size Range Up to 10,889 Sq. Ft.
Sewer Public Sewer
Water Public
Architectural Style Traditional
Structure Type Block,Stucco
New Construction false
Construction Status Inspections
Others
Senior Community No
Ownership Fee Simple
Acceptable Financing Cash, Conventional, FHA, VA Loan
Listing Terms Cash, Conventional, FHA, VA Loan
Special Listing Condition None
Read Less
Want to know what your home might be worth? Contact us for a FREE valuation!

Our team is ready to help you sell your home for the highest possible price ASAP

© 2024 My Florida Regional MLS DBA Stellar MLS. All Rights Reserved.
Bought with ERA GRIZZARD REAL ESTATE

GET MORE INFORMATION





