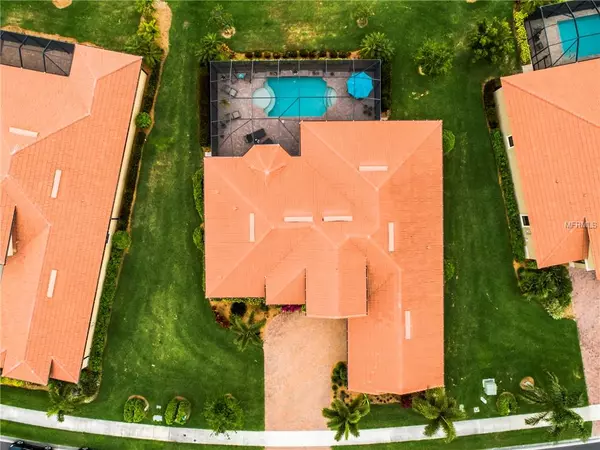$625,000
$664,900
6.0%For more information regarding the value of a property, please contact us for a free consultation.
10736 IRONBRIDGE DR Venice, FL 34293
4 Beds
3 Baths
2,654 SqFt
Key Details
Sold Price $625,000
Property Type Single Family Home
Sub Type Single Family Residence
Listing Status Sold
Purchase Type For Sale
Square Footage 2,654 sqft
Price per Sqft $235
Subdivision Sarasota National Ph 1B R
MLS Listing ID A4432456
Sold Date 05/30/19
Bedrooms 4
Full Baths 3
Construction Status Inspections
HOA Fees $510/qua
HOA Y/N Yes
Year Built 2015
Annual Tax Amount $6,870
Lot Size 0.290 Acres
Acres 0.29
Property Description
Enjoy Resort Style Living at its finest in this WCI Built Golf Estate Home. With Golf Membership included you can live the lifestyle you've been dreaming of! Imaging having your breakfast with the breathtaking view of a beautiful pond and 18th hole of a championship course.
The amenities in this golf community are extraordinary and feature a beach entry resort style pool with lap lanes that you will give you that vacation feel! Fit in a game of tennis, pickle ball or bocce, then head over to the Tiki Bar, Cocktail Lounge or Restaurant for a relaxing cocktail or a meal. A state of the art 7,356 sq ft. fitness center with spa treatment rooms, cardio fitness area, group fitness rooms and men’s and women’s locker rooms. Come home to fabulous open concept living with a gorgeous kitchen, oversized island, granite, stainless steel appliances with a double oven, perfect for entertaining. Spacious Master Suite with Master Bath boasts a large walk in closet, double sinks and shower, Ensuite guest room for privacy, an office with closets could be 4th bedroom. Formal Dining room for entertaining, Large laundry room with cupboards on both sides for tons of storage. Relax on the brick paved Lanai or go for a swim in your own sparkling pool with waterfall feature, outdoor bar / fridge, grill for your own private pool party. You will be proud to call this home! Buyer to verify information
Location
State FL
County Sarasota
Community Sarasota National Ph 1B R
Zoning FURZ
Interior
Interior Features Ceiling Fans(s), Crown Molding, Eat-in Kitchen, High Ceilings, In Wall Pest System, Open Floorplan, Stone Counters, Thermostat, Walk-In Closet(s), Window Treatments
Heating Central, Electric
Cooling Central Air
Flooring Carpet, Ceramic Tile
Fireplace false
Appliance Bar Fridge, Dishwasher, Disposal, Dryer, Electric Water Heater, Microwave, Range, Refrigerator, Washer
Laundry Inside, Laundry Room
Exterior
Exterior Feature Hurricane Shutters, Irrigation System, Outdoor Grill, Sidewalk, Sliding Doors
Garage Driveway, Garage Door Opener, Garage Faces Side
Garage Spaces 2.0
Pool Gunite, In Ground, Screen Enclosure
Community Features Deed Restrictions, Fitness Center, Gated, Golf, Pool, Sidewalks, Tennis Courts
Utilities Available BB/HS Internet Available, Cable Connected, Electricity Connected, Phone Available, Underground Utilities
Amenities Available Clubhouse, Fitness Center, Gated, Golf Course, Pool, Tennis Court(s)
Waterfront true
Waterfront Description Pond
View Y/N 1
View Golf Course, Water
Roof Type Tile
Parking Type Driveway, Garage Door Opener, Garage Faces Side
Attached Garage true
Garage true
Private Pool Yes
Building
Lot Description On Golf Course, Sidewalk, Paved
Story 1
Entry Level One
Foundation Slab
Lot Size Range 1/4 Acre to 21779 Sq. Ft.
Builder Name WCI
Sewer Public Sewer
Water Public
Architectural Style Florida, Ranch
Structure Type Block,Stucco
New Construction false
Construction Status Inspections
Schools
Elementary Schools Taylor Ranch Elementary
Middle Schools Venice Area Middle
High Schools Venice Senior High
Others
Pets Allowed Yes
HOA Fee Include 24-Hour Guard,Cable TV,Pool,Escrow Reserves Fund,Maintenance Grounds,Management,Recreational Facilities
Senior Community No
Ownership Fee Simple
Monthly Total Fees $510
Acceptable Financing Cash, Conventional, FHA, VA Loan
Membership Fee Required Required
Listing Terms Cash, Conventional, FHA, VA Loan
Special Listing Condition None
Read Less
Want to know what your home might be worth? Contact us for a FREE valuation!

Our team is ready to help you sell your home for the highest possible price ASAP

© 2024 My Florida Regional MLS DBA Stellar MLS. All Rights Reserved.
Bought with NON-MFRMLS OFFICE

GET MORE INFORMATION





